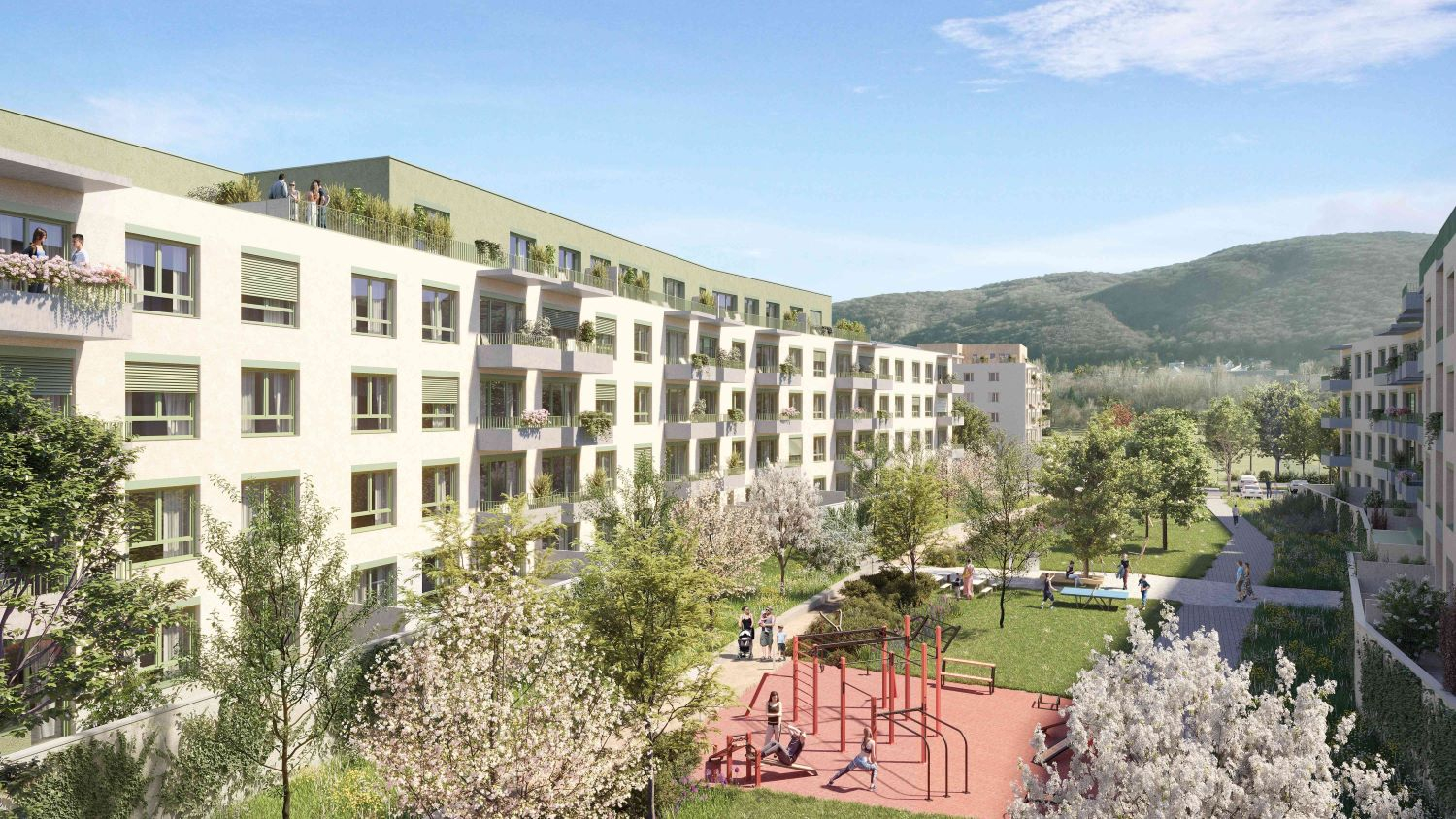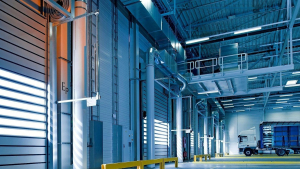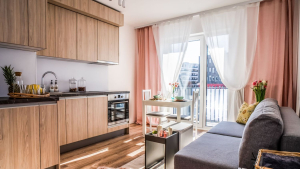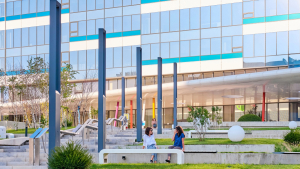
Lucron has received a building permit for the new Rakyta family housing project in Bratislava's Devínska Nová Ves. In partnership with Across Group, it is now beginning with the construction.
The first stage of Rakyta includes six apartment buildings with a total number of 322 residential units, which will gradually grow on a plot of land with an area of 28,000 sqm. The company Lucron also presented the winning design of the master plan of the entire Rakyta project by the Spanish studio Arenas Basabe Palacios, which succeeded in the international competition in competition with teams from 9 European countries. The centre of the future Rakyta district will be accessible on foot or by bus and consist of two connected squares with shops, a supermarket, cafes, a school and sports facilities. The authors of the architectural design of the first stage are the Slovak studio Sadovsky & Architects.
As part of the first stage, 238 mature trees will be planted and the greenery will cover 9,223 sqm. At the same time, several systems for capturing rainwater in the territory will be installed in the outdoor areas. Gas as a heat source was excluded from the technical solution, bringing a significant reduction in emissions in the future. As standard, all apartments will have electric underfloor heating with the possibility of temperature regulation in each room, plastic windows with triple glazing and preparation for external shading.



