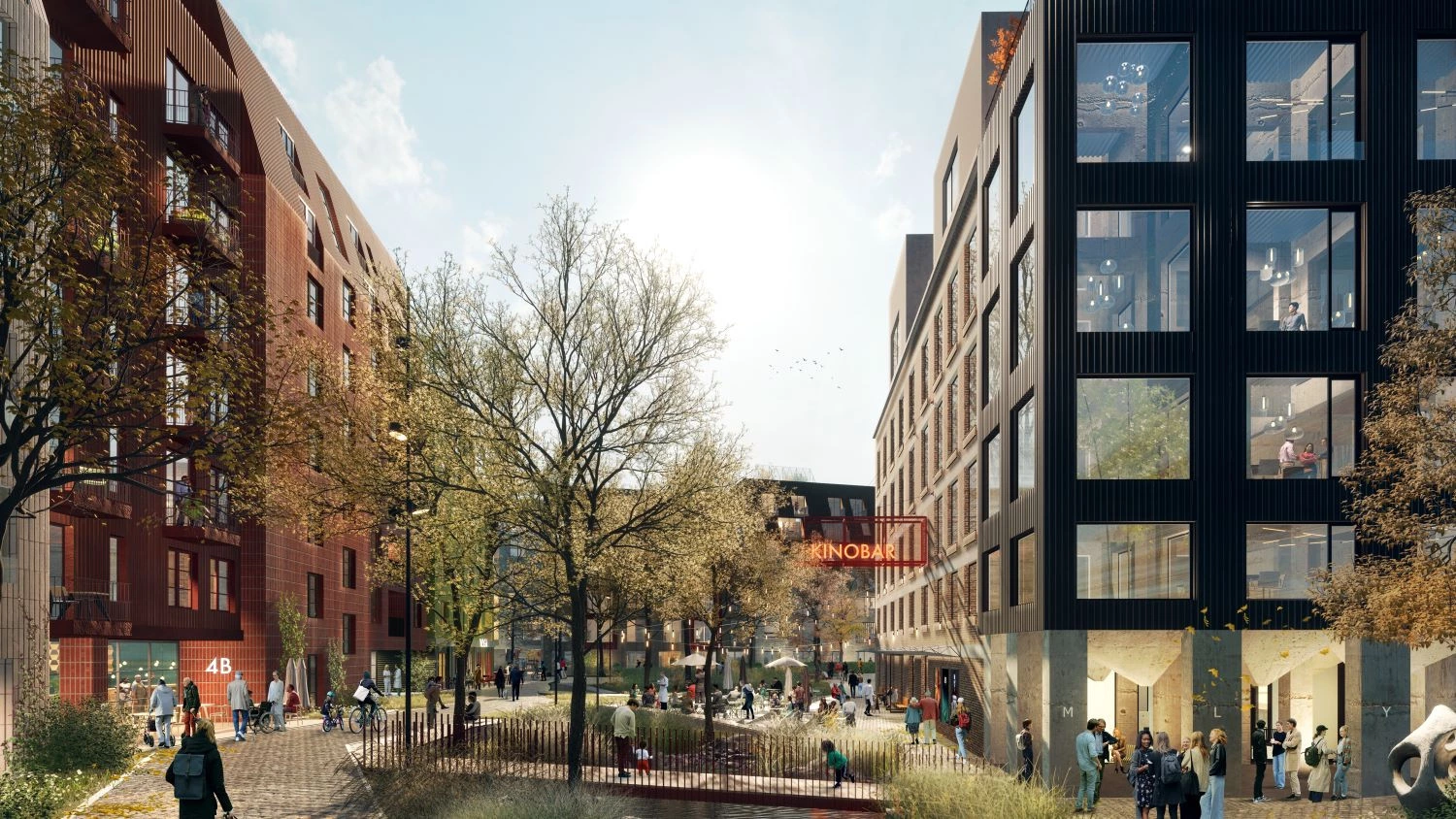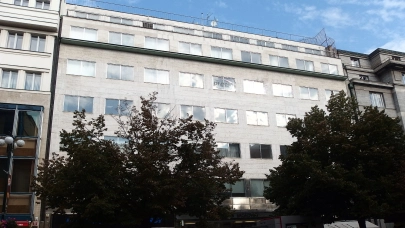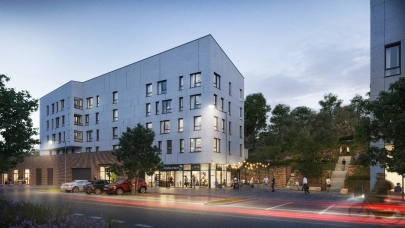
Corwin is planning to reconstruct the building of the former bakery mill in its development and revitalisation of the Palma factory brownfield in Bratislava. The building coming from the 1930s is among the four industrial constructions that Corwin expects to preserve and restore.
The mill was used for grinding and storing flour until 2017, since then it has fallen into disrepair. The design of the block, which also includes the mill, is based on an urban study prepared in cooperation with the Scandinavian studios Gehl Architects, Mandaworks and Softer with the help of the Slovak studio Jela s.r.o. Its design arose from an internal architectural competition in which domestic studios participated: GRAU Architects, AT26 and the winning Superatelier.
The square in front of the mill is supposed to be one of the key public spaces in Palma. This part of the new district will also contain a mix of functions on the ground floor, a senior daycare centre or a kindergarten in addition to smaller establishments focused on services. The building will also contain a smaller cinema and a bar. Emphasis will also be placed on improving the microclimate in public spaces, rainwater management, green roofs and the use of renewable energy sources. The developer plans to preserve the wooden beam ceilings, which bring the warmth of natural material to this industrial building.
The conversion of the Mill to new functions will be part of the revitalisation of the entire area of the former Palma and the neighbouring Penam bakery. For its successful completion, a change in the master plan of the location is necessary. "The good news is that the city and its experts have already begun to procure the change of the master plan. From our point of view, this also confirms the fact that the revitalisation of Palma is fully in line with the city's strategic documents, such as the Bratislava 2030 strategy," adds Filip Gulan, Palma Project Manager at Corwin.




