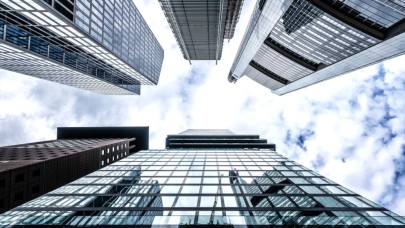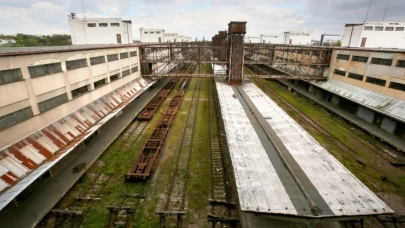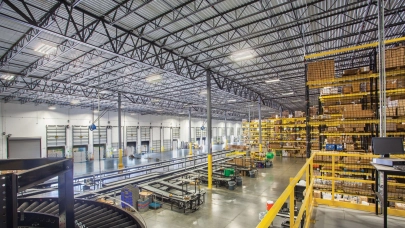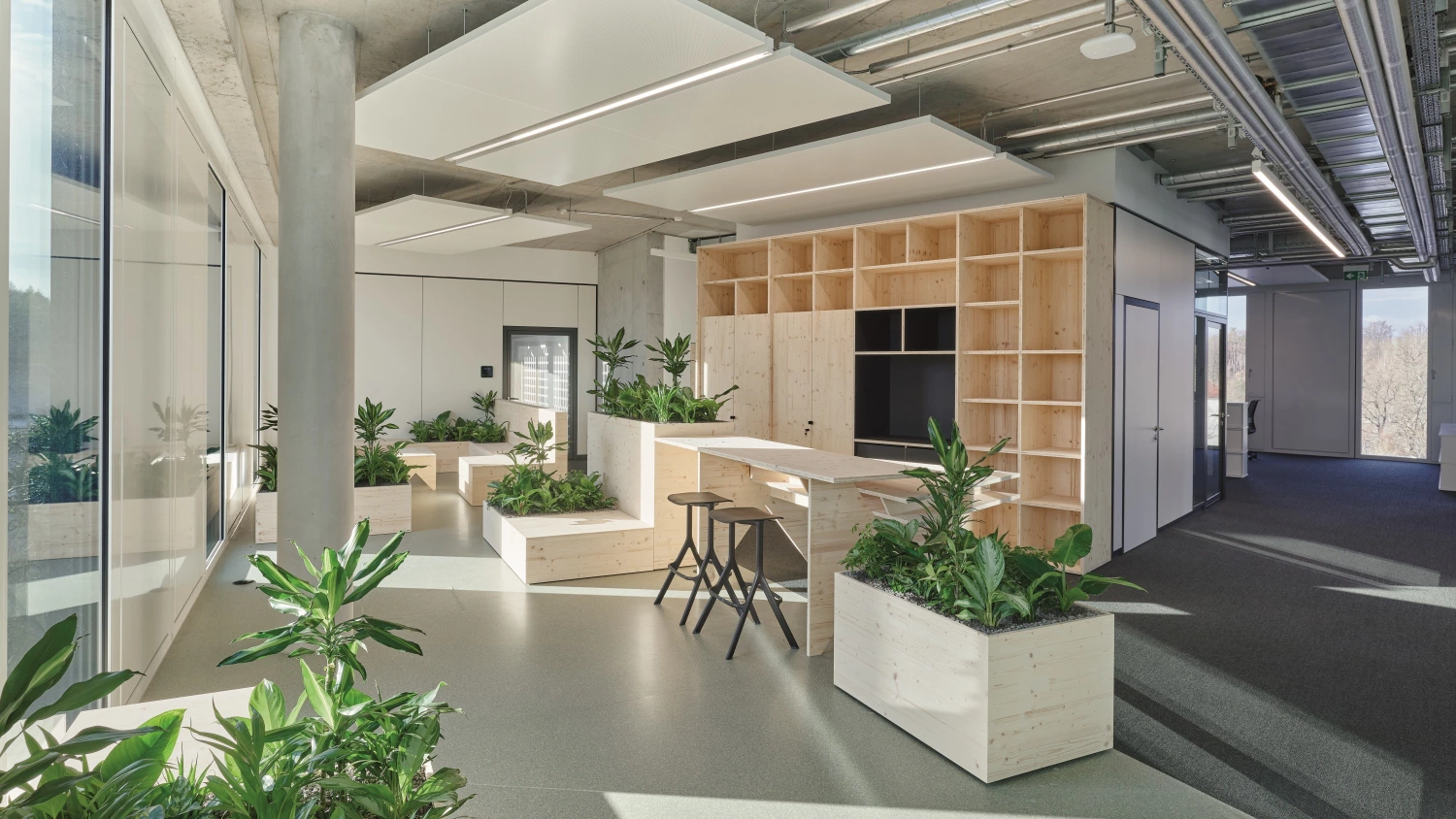
User data is highly valuable for smart buildings to create the best user experience possible and to help achieve ESG goals. The possibilities are endless and their only limit is related to privacy settings. Recently, Property Forum was invited to visit Drees & Sommer’s new net energy-plus HQ building in Stuttgart and to learn about the latest trends in building technology and sustainable development.
The new HQ, referred to as OWP12 after its address, is located in the outskirts of Stuttgart and it’s the only newly constructed building within a campus of older buildings. With this project, Drees & Sommer wanted to create an energy plus building that also served as an incubator project for innovative technologies.
Stepping into the building, visitors might not realise how technologically advanced it is as the interior is rather modest – in a German way. However, during the day journalists spent there, the company’s various experts explained all the green and digital solutions in detail.
A power plant next to the highway
Thanks to the addition of solar panels on the façade and the rooftop, the building functions as a “power plant”, generating more energy than it consumes – at a highly competitive price. As Johannes Hopf (Manager, Building Performance – Engineering) revealed, the cost of the energy produced by OWP12 is €0.08 per kWh compared to the current market price of €0.35-0.40.
An additional key project objective was achieving high acoustic comfort. As the building is located next to a busy highway, sound insulation was of critical importance. Noise reduction levels of up to 48 dB were achieved thanks to the high-quality façade which is remarkably thin – only 9 cm wide instead of the traditional 30-40 cm. Although installing such a slim façade significantly increased the construction costs, according to Pascal Keppler (Leading Environmental Specialist, EPEA), the gain on rentable area compensates for the additional investment. (Or in this case, would compensate for it if OWP12 was built for rent.)
In addition to the photovoltaic panels, one part of the façade includes a green wall which helps economically manage rainwater. Maintaining the green part of the façade thus doesn't require the use of drinking water.
Sustainable design
As Pascal Keppler highlighted, the real estate and construction sector is responsible for one-third of global carbon emissions and up to 50% of carbon emissions are emitted during the construction phase. To tackle this issue of embedded carbon, OWP12 was designed with the circular economy in mind, in line with the Cradle to Cradle design concept, developed by EPEA (now a part of Dress & Sommer).
Modular construction guarantees that at the end of its life cycle, the building can be deconstructed into elements that can be reused. All construction materials and interior design elements were sourced using the freely available Building Material Scout which stores valuable data on the sustainability of different products.
Steffen Szeidl (CEO) shared some additional information about the design process, for example how he found it generally easier to work on an external project than an internal one, especially when it comes to a company full of engineers.
The construction of the 7,500 sqm HQ building began in Q4 2019 and concluded 24 months later, at the end of 2021, ahead of schedule, despite the Covid pandemic. Modular construction played a key role in reducing the time required to complete the project.
He also revealed that the construction of more buildings and the complete renovation of existing ones are also among the plans of the company. A long-term objective of the campus greenification project is taking the street currently running between the building underground and creating a park in its place.
This should result in some improvements in the only category the building would not score high in during an ESG evaluation – its accessibility by green modes of transport. As Stuttgart is the capital of the European automotive industry and Drees & Sommer had to build within its existing campus located next to a highway, it’s no surprise that OWP12’s public transport connections are not excellent (although slowly improving).
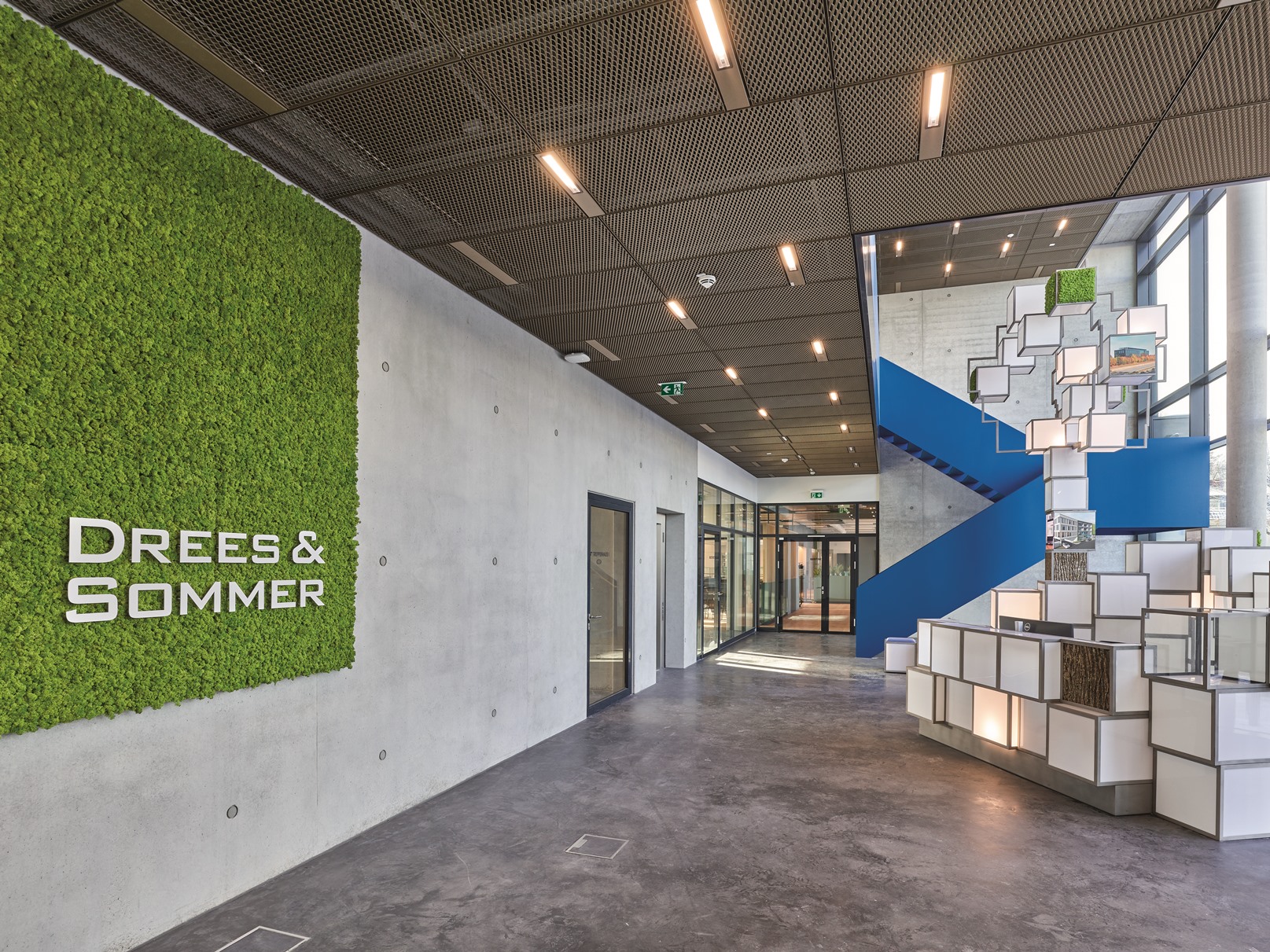
Finding the limits of user-friendly technology
The new HQ features a number of above-standard digital solutions. Using an app, employees can access the building (not just OWP12 but any Dress & Sommer building), book workstations and meeting rooms, access smart lockers, control the temperature, lights and blinds, in addition to other features. As Christof Göbel (Lead Expert, IT Operations) explained, his team is working on finding the right amount of technology that’s user-friendly and makes things easier instead of complicating them.
The information they gain from users is monitored and analysed: the temperature in rooms is adjusted every 10 minutes, taking into consideration the number of people inside. Plus, participants are notified if the air quality is bad in a meeting room, just to mention a few examples.
So far, the data is mostly anonymised, with some exceptions. Colleagues, for example, can see which rooms users have booked if they consent to their names being displayed. According to Christof Göbel, the next step can be creating a building that knows its users and prepares its workstation for them (by setting the preferred temperature, lighting, etc. in advance). The data is already there to make this happen, the only question is whether users want this, especially in countries like Germany where the importance of privacy is significantly above the global average.
Who’s going to the office?
Despite all its welcoming features, this future-proof office building, just like many others in Europe, is still not running at full occupancy due to changing working habits intensified by the pandemic.
Talking about the topic, Rowena Johnston (Team Leader, User Experience) introduced New Work, Drees & Sommer’s concept for the post-pandemic office environment. The concept’s keywords for user-centric office space are flexibility, quality and sharing. She described and introduced an office that aims to serve all the different needs of its users. The interior design of OWP12 successfully achieved this goal and global trends show that many large corporations will follow suit. The next big question is how employers can improve the utilisation of their space.

