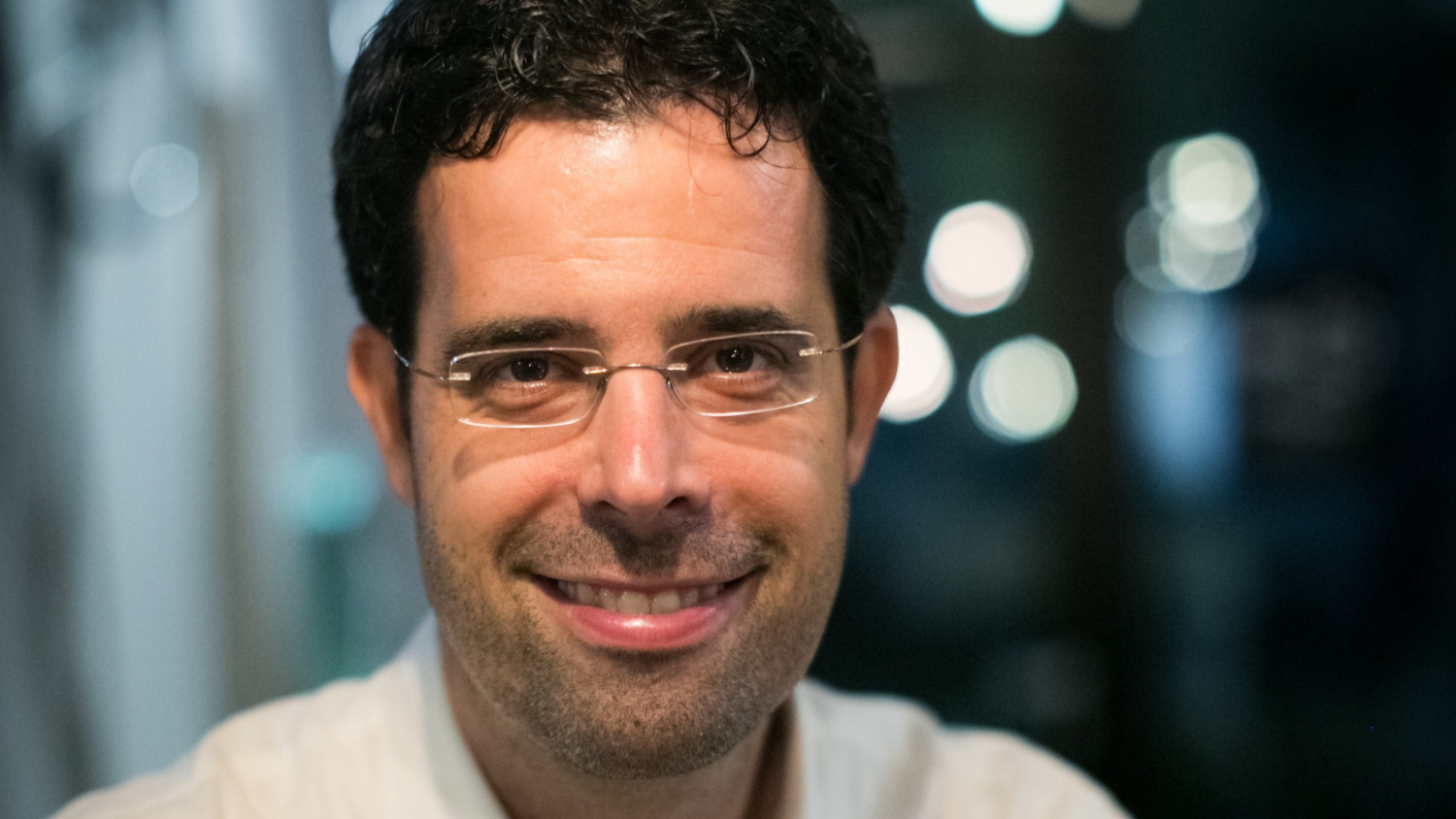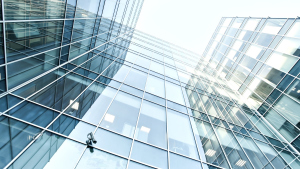
Demand for lounge-style offices is on the rise across the office world. Fit-out costs have also increased which forces developers and construction companies to prepare projects more thoroughly than before. Property Forum asked Dávid Havas, Development Director at Fitout Zrt. about the latest trends in creating a lovely atmosphere to retain the best employees and use design and build concepts to keep costs low.
What are the latest trends in client's architectural visions in our post-Covid era? What are the proportional changes within the office interior in terms of functions?
Over the last years tenants’ or employers’ goal has been to create an even more friendly, “living room feeling” or lounge-style office to convince their employees to return from home office. It has resulted in creating higher quality and unique, non-standard internal design solutions and floor plans. In terms of functions, the kitchen areas are bigger to secure more space for collaboration, but the other functions did not change significantly. On top of the above changes, the AV requirement has been developed due to online meetings.
Large tenants are more open to the “activity-based”, and “shared desk” office space concept which is more efficient compared to the dedicated workstation concept. These concepts are “heated” by the increase of home office days (compared to the ratio before COVID-19) as well. Since employees spend mostly 2-3 days per week at home, 2 colleagues can share 1 desk easily. Of course, it is only an example, because nowadays, there are many more sophisticated systems developed for this flexible workstation systems. Larger tenants therefore may cut their office space demand by 50%.
What do these changes put on your specialist engineers?
The first challenge is that we do not have more time for these higher-quality projects, so we have to develop unique technical solutions and find out the details of these new ideas. For example, in one of our ongoing fit-out projects, there are 18 different ceiling solutions on 4,700 sqm and most of these ceiling solutions have never been installed in Hungary, yet.

Dávid Havas
Development Director
Fitout Zrt.
Clients have different design concepts. What is trendy now: industrial, modern, lounge-style? How can you adjust their dream to a given building structure?
The word “modern” might be not the right definition for the current trends. “Industrial” is trendy which mainly means that we keep the ceiling “open” with visible mechanical and electrical installations. Looking at this “no ceiling” concept from another perspective, it is green, as in case of any change in fit-out later, the demolition or a partial modification of the ceiling is not required. The kitchen area is created to be a big collaboration and relaxation zone and to meet colleagues in “lounge style”. Therefore, this area is one of the most highlighted ones in the office from an internal design point of view, so it becomes the most expensive area as well.
What kind of new materials have emerged in creating office interiors? What is "sexy" now?
Current internal design concepts are trying to use more renewable materials, typically for wall coverings or ceiling elements, and we install more and more green elements in the offices. Other materials did not change significantly.
Fit-out costs have risen sharply over the past years. Do clients accept this increase by signing a contract or do they prefer to give you a certain budget to manage your costs and nothing more?
The “from budget to design” concept is not typical yet, but we have some projects where we successfully implement this method by our design & build method using our 20 years, and almost 750,000 sqm office-fit-out experiences. “Design & build” is a construction method where one contract for design and build services is signed with one selected partner. These projects are faster, as part of the design and build works can proceed in parallel. Communication and management are more simple because of the so-called single-window system and planning for the given budget amount could be realized under a permanent price control.
If the "design & build method is not used, sometimes we see that clients are ready to dream, but they fail to estimate fit-out costs properly before and during the design concept. This will result in budget issues and longer construction tender processes through further value engineering rounds.
How can you manage ESG compliance while working as a general constructor of fit-out?
ESG compliance could be our most added value to the environment part. We have the right knowledge to support the acquisition of green certifications (for example BREEAM or LEED). On top of it, we believe that we have to work continuously to keep in mind the “environmentally friendly” construction. It means that we try to focus on recycling by keeping as many existing elements by refurbishments, maximising waste recycling and using lots of recycled materials (wall coverings, suspended ceilings, etc.).
As the office stock is ageing, some say we will see much more refurbishment in the next 6-8 years. But this job is more complicated and risky than building a new office block. Do you see this trend to continue in Hungary?
Our experiences are based on the current office market, both as a general construction company and as a developer. Most tenants are a little uncertain, hesitating to decide whether to renew their current office lease or to move to a new one. It is a clear financial issue because the new office can be 2-3 EUR/sqm more expensive compared to an existing lease. On top of it, clients should calculate for extra costs of moving. The demand for "green" offices has picked up, which means that old and outdated office buildings are gradually being forced to move in the direction of development, and greening. Everything points in this new direction of “green”, both financing and the corporate regulations of large companies. The main question of the coming years will be whether these tenants will pay more rent fee for a “green” office or not.


