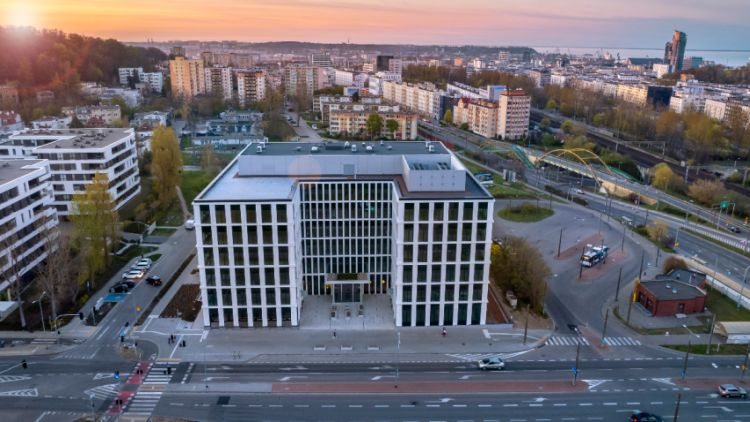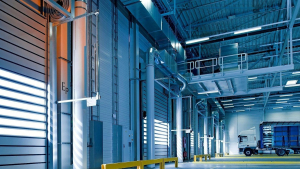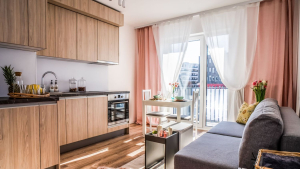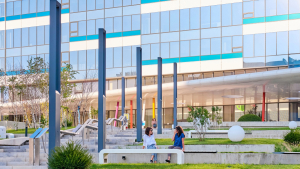
Vastint Poland has received an occupancy permit for the K2 project in Gdynia. The office building, with a leasable area of 11,400 sqm, was built on Kielecka Street. It was designed to meet the criteria of the LEED environmental certification. C.Hartwig Gdynia S.A., the leading freight forwarder, will be the first tenant to move into the building in September 2022.
Roger Andersson, Managing Director, Vastint Poland said: “It is a successful project that fits perfectly into the landscape of Gdynia, referencing the history of the city and its unique architecture. In addition to being consistent with the urban development, we also wanted to provide tenants with the most flexible interior arrangement options, and consequently to offer the most comfortable working conditions.”
Standing on Kielecka Street on Wzgórze św. Maksymiliana (the Hill of St. Maksymilian) in the vicinity of Trójmiejski Park Krajobrazowy (the Tri-City Landscape Park), K2 offers convenient access to the SKM station and the city centre, and thus to numerous services and shopping centres.
Dżafar Bajraszewski, an architect from the Tri-City branch of the APA Wojciechowski Architekci studio, responsible for the building’s design explained: “The white façade panels used here resemble sails in the wind. Thanks to this, the minimalist shape of the building has become dynamic. Shadows appear differently depending on the angle at which we look at it. Additionally, these shadows are more or less visible to the eye at different times of the day.”
The six-storey building offers over 11,000 m sqm of usable area. In addition to offices, there are also intimate spaces in the reception area, which tenants can use during business and social meetings. A two-level garage provides 136 parking spaces and infrastructure for cyclists who will also have parking spaces on the side of the rear courtyard, which is decorated with fifty birch trees, each more than twenty years old.
Tomasz Okuszko, Project Manager of Vastint Poland added: “The building has a distinctive H-shape. This arrangement ensures that the space inside the building is well lit from all sides and gives a wide range of office space arrangement options. It is also partly due to the use of large-scale precast concrete elements. It is not a commonly used technology but, thanks to this, the floor span reaches up to sixteen metres and is free from structural columns.”
The newly commissioned office building meets the requirements of LEED environmental certification. The materials and technical solutions used in the project ensure an above-average standard of office space. In addition, they facilitate achieving increased efficiency in terms of saving electricity and water, as well as improved air quality.
The investor and developer of the project is Vastint Poland. The design of the K2 building is the creation of the Gdynia studio APA Wojciechowski, known for, among others, the design of the Riverview housing estate in Gdansk, which has received many prestigious awards. The contractor CFE Polska was responsible for construction.



