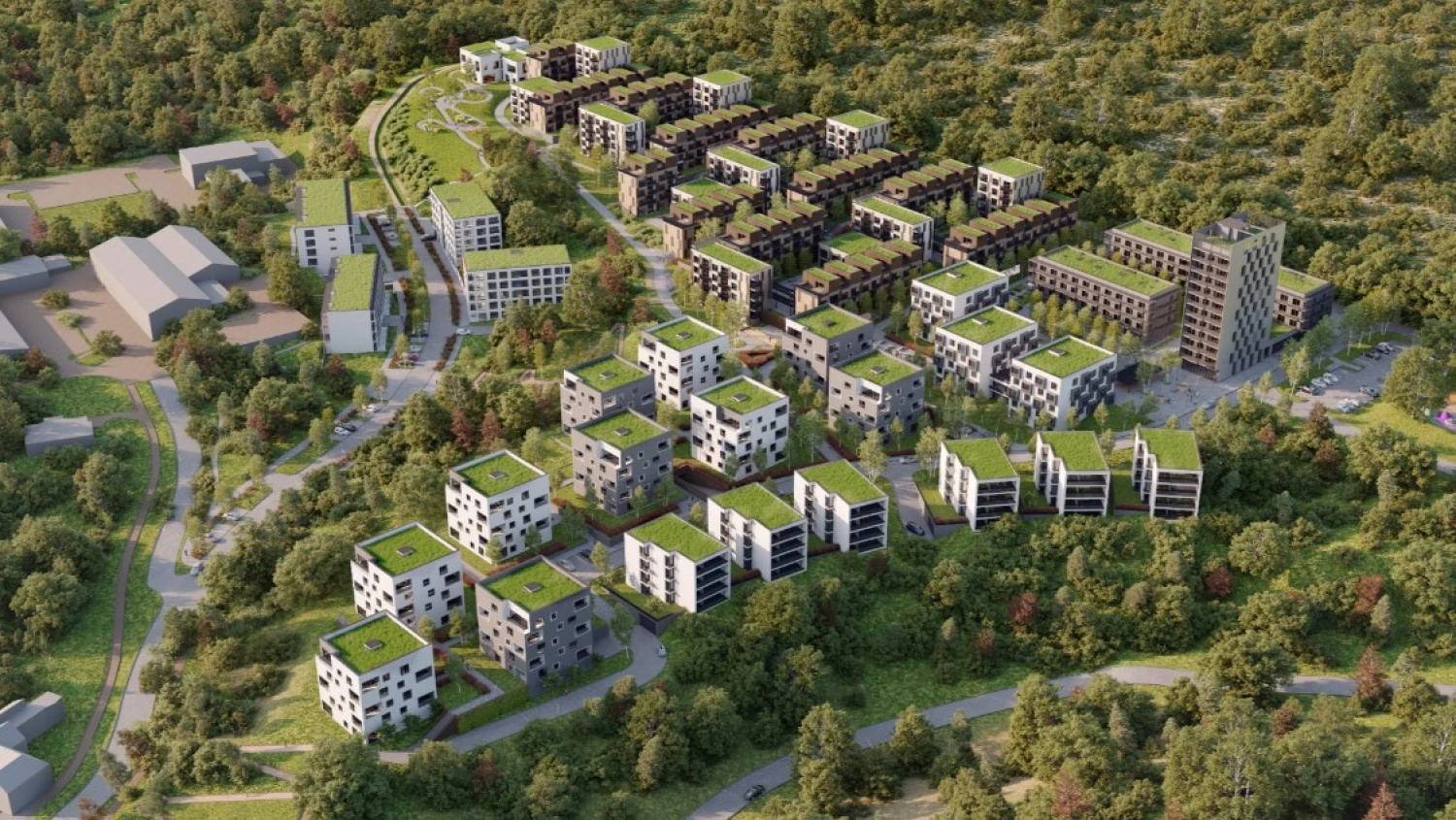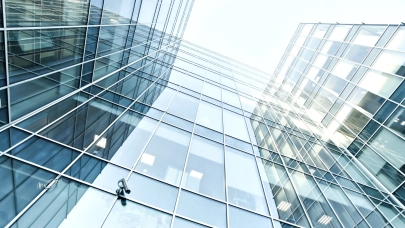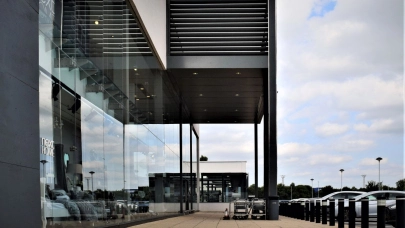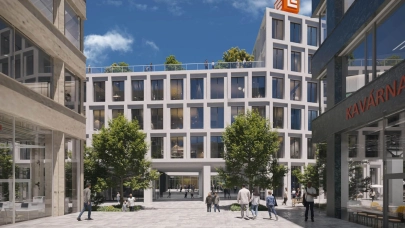
The construction of the Pod Hády quarter in the Maloměřice and Obřany districts of Brno has officially started. Real estate group Trikaya began preparing the large-scale project on the brownfield site of the dilapidated Ergon factory. According to the development company, the total investment in the project will exceed CZK 4 billion (€163 million). The first residents will be able to move in in 2025.
The first stage of the project by developer Trikaya will offer a total of 167 apartments in eight buildings and 186 parking spaces. Sales of apartments in the first phase are scheduled to start at the end of September. The first residents will be able to move into the new flats at the end of 2025. The Pod Hády district, which will comprise over 1,000 flats in apartment buildings and villas in several stages, will gradually be complemented by a range of shops and services, sports facilities, a playground and a new kindergarten. The project has been deliberately designed to minimise the need for car traffic on the surface.
The project, which is being built on the site of a brownfield after the never-operated Ergon factory, is designed with an emphasis on green solutions. It takes some of the recyclable materials from the original development and, by using modern technology, the operation of the district will be sustainable and allow for water efficiency. The buildings will feature green roofs and photovoltaic panels. The residential district is located in the strategic location of Maloměřice and Obřany, which is characterised by the connection between the city and nature.
"The Pod Hády quarter project is packed with innovations and energy solutions that herald the future of housing not only in Brno but also in the whole country," said Dalibor Lamka, CEO and Chairman of the Board of Trikaya, at the opening ceremony.
The architects from the Kuba & Pilař studio have approached the urban concept of the Pod Hády quarter in such a way that the layout of the individual buildings enables a connection with the surrounding landscape landmarks and the coexistence of the natural and urban world. The architects Makovský & partners and Ferdinand Leffler from the Flera studio, who is behind the landscaping, also participated in the third phase.



