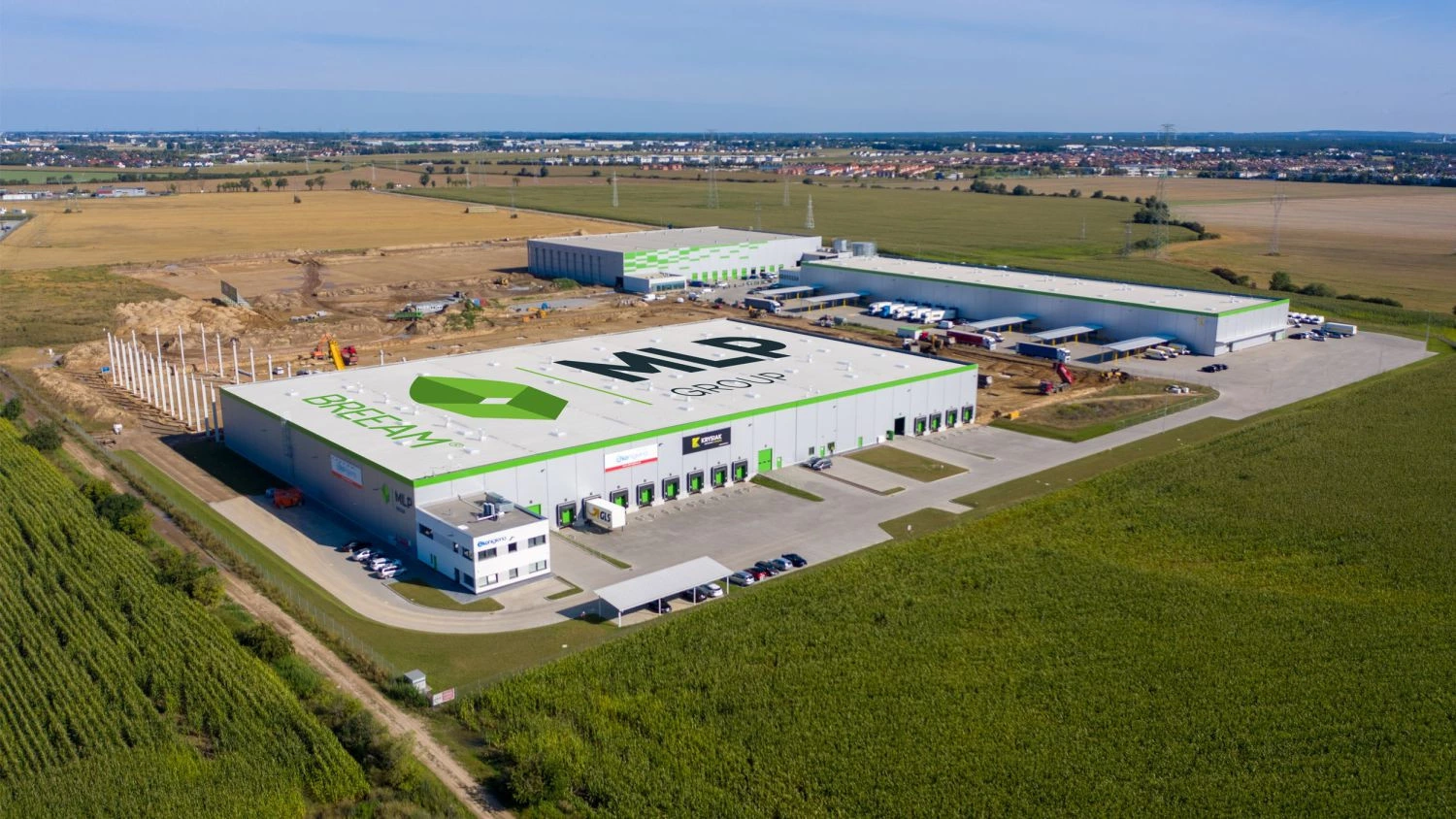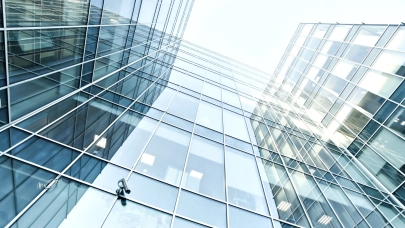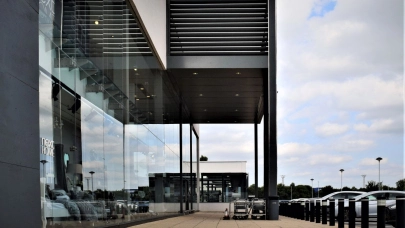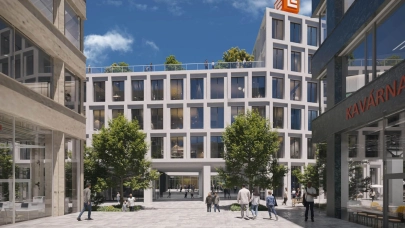
The construction of three warehouses with a total area of more than 90,000 sqm, the largest of which will have a floor space of almost 50,000 sqm, has started at the MLP Poznań West logistics centre. They are scheduled to be completed in the third quarter of 2022. The role of the general contractor has been entrusted to W.P.I.P.
The three warehouses currently underway will provide more than 90,000 sqm of modern space. The first one will have an area of approximately 20,800 sqm, the second one – about 22,700 sqm, and the third one – about 47,500 sqm. The height of some of the facilities will be increased to 11.5 m. The construction work is expected to be completed and the facilities are to be placed in service in the third quarter of 2022.
The contractor responsible for building the warehouses at MLP Poznań West is W.P.I.P., which is expert at building and equipping technologically advanced and sustainable industrial facilities with solutions meeting high environmental standards. MLP Group has worked together with W.P.I.P. from the very beginning of construction of MLP Poznań West. Over the years 2019-2021, the general contractor has built a number of facilities in this logistic park with a total area of almost 41,000 sqm.
“Having cooperated for several years now, we are delivering each successive project for MLP Group more efficiently, focusing on implementing state-of-the-art technologies and sustainable solutions. We already have the highest BREEAM rating. It is a win-win situation – we, as the general contractor, can continue to enhance our capabilities, while the developer and tenants of the warehouse space can streamline their processes and receive the expected quality,” said Janusz Signetzki, Vice President of W.P.I.P.
The logistics centre is being developed in line with the principles of sustainable construction, all the buildings will be BREEAM certified as ‘Excellent’. Photovoltaic solar panels are planned to be installed on the roofs. In addition, infrastructure for cyclists, EV charging points and insect hotels are being built on the park’s premises. The developer will provide glazing in the office space to increase daylighting and ensure better working conditions for staff.
“We are heavily invested in big boxes, or really large warehouse facilities with an area of about 50,000 sqm. Our activities in this respect cover the MLP Poznań West project, which is growing very strongly. On the one hand, its growth is being driven by very convenient location, near Poznań, and accessibility. However, tenants also appreciate the high quality of the project, implemented with care for the environment and occupant comfort. To expand the logistics park, we have partnered up with W.P.I.P., a company with extensive experience in technologically advanced and large-scale projects. We have been working together since the beginning of the park’s construction and also on other projects,” emphasized Agnieszka Góźdź, Sales Director at MLP Group S.A.
MLP Poznań West is a distribution centre located on the western side of Poznań, at the S11 expressway and only 7 km from the A2 motorway and S11 junction. The centre focuses primarily on e-commerce, logistics, distribution and light industrial production companies. Ultimately, it will offer approximately 150,000 sqm of warehouse and office space.



