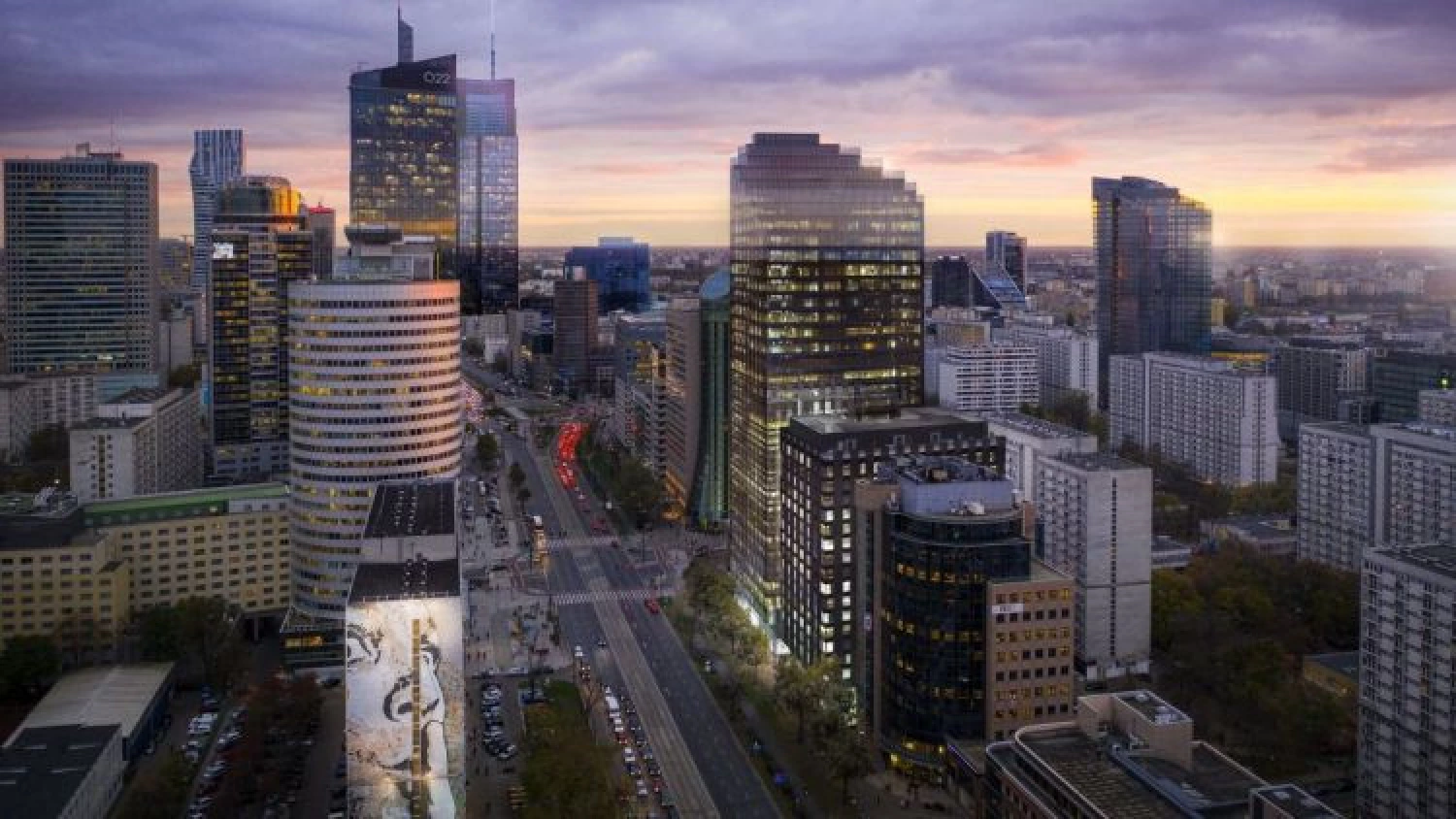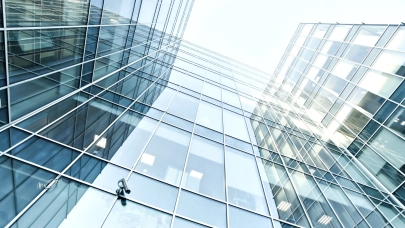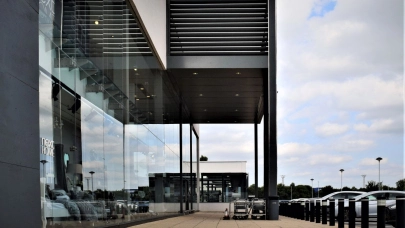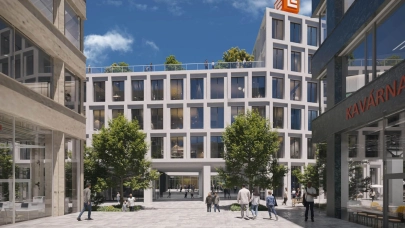
Strabag Real Estate has announced the development of Upper One, an office and hotel complex at the junction of ul. Grzybowska and Jana Pawła II in Warsaw. It will replace the out-of-use Atrium International office building.
The project, involving the construction of a 34-storey high-rise building and a 17-storey hotel, will be completed in 2026. Upper One will offer 35.9 thousand sqm of office space and approx. 11 thousand sqm. GLA of hotel space. The developer has already received demolition and building permits. The first step in the project will be the dismantling and demolition of the Atrium International office building - work will begin in Q1 2023.
"For Strabag Real Estate, this is an extremely important and exciting moment. As a developer, we are offering Warsaw a building that is modern in terms of architecture, design and approach to technology in an extremely attractive but also symbolic location. It was exactly here, at al. Jana Pawła II 23, that the business culture of the capital was shaped in the 1990s. The old office building has not stood the test of time, and the economic development of the city cannot be stopped. We are therefore starting a new phase in the history of this location, which we have named Upper One. Our ambition is to respond to the potential of the plot and the growing tenant activity in Warsaw. We believe that the 131.5-metre-high office building, the first in the country to be equipped with a geothermal system and many environmentally friendly solutions, will define a new standard for the workplace and set trends for the real estate industry for years to come", said Łukasz Ciesielski, Managing Director of Strabag Real Estate Poland
The general contractor of Upper One, which is also responsible for the demolition work, is the construction company Strabag. The project was designed by the Polish studio Medusa Group.
"Upper One is located at the close of the view of the southern axis of al. Jana Pawła II, which gradually bends northwards from Rondo ONZ. This location inspired us to design a 'living' southern façade filled with glass lifts that, when in motion, reveal the function of the building. The glass façade is modest yet elegant. Its planes are broken in the form of curved vertical strips, thereby breaking the literalness of the reflections of the surroundings and reinforcing the slenderness of the building. As designers, we hope that the building will become an indispensable part of Warsaw's contemporary landscape", commented Łukasz Zagała, architect, co-owner of the Medusa Group studio
There will be three entrances to the office building. In addition to 34 above-ground floors, the project also includes five underground levels. The design envisages eight double-deck lifts (three internal and five glazed), which will serve two floors simultaneously. On the top floors, tenants will be able to use outdoor terraces. The developer also envisages 219 parking spaces, including electric car charging points.
The realisation of the Upper One project will also be accompanied by, among other things, the modernisation of the corner of al. Jana Pawła II and ul. Grzybowska.
The quality and accessibility of Upper One will be confirmed by three different certifications - LEED Platinum, WELL Building Standard and Obiekt bez barier (Barrier Free Facility) of the Integration Foundation.



