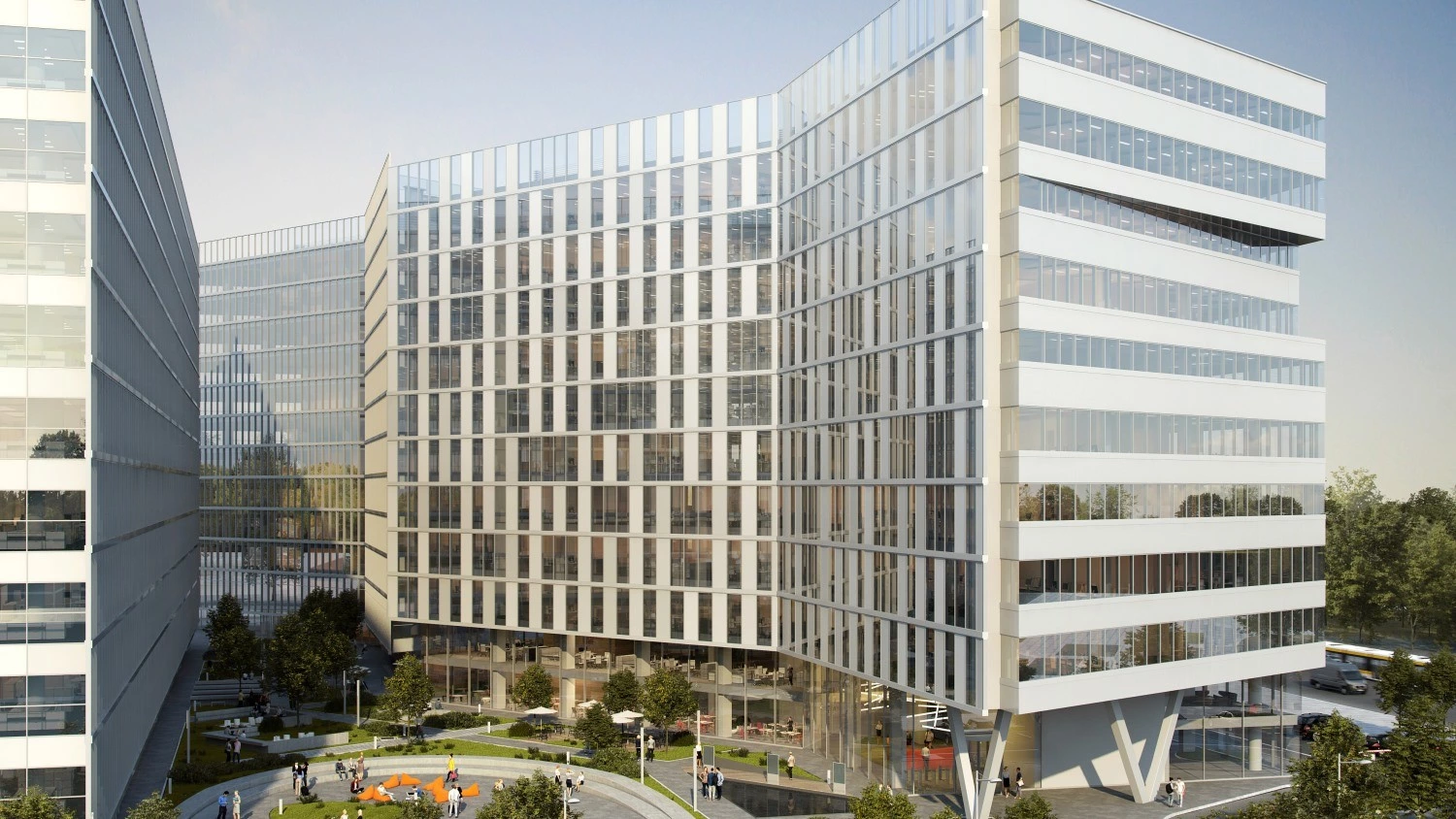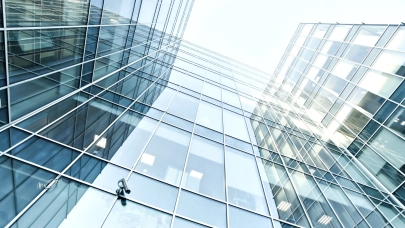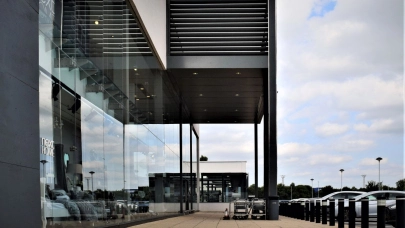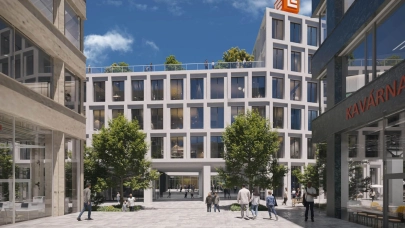
CA Immo has acquired Campus 6.1 office building in Bucharest from Skanska; the transaction volume is approx. €53 million. The closing of the transaction is subject to the conditions usual for such transactions and is expected by the end of 2018.
Campus 6.1 is a Class A office development, offering 22,000 sqm GLA. The development is located in the Central West area of Bucharest, in the proximity of the Polytechnic University. Completion is scheduled for Q3 2018; full occupancy of the building is expected by the end of the year.
During the sales process, CA Immo was advised by Clifford Chance (legal), PwC (tax, financial) and REC (technical). Legal advisers for Skanska were Peli Filip and Dentons.
According to Andreas Quint, CEO of CA Immo: “Having acquired Millennium Towers in Budapest in 2016 and Spire Building B in Warsaw in 2017, we continue to pursue our target of continuous development and expansion of our CEE core market portfolios with the purchase of Campus 6.1 in Bucharest. The multi-tenant property is very well located and will be nearly fully let by takeover, clearly supporting our overall financial goals.”
“The last few years have been a great time for the Romanian economy. Continuous FDI flows have very much stimulated office market growth in the capital city. Core investment funds are shifting towards Bucharest assets which offer favourable returns. We are happy to see growing interest in this vibrant market from tenants and buyers,” adds Katarzyna Zawodna, President and CEO of Skanska’s commercial development business in CEE.
Campus 6.1 is the first phase of the four-building Campus 6 office complex, Skanska’s second development in Bucharest. Campus 6.1 will comprise approximately 22,600 sqm, with eleven floors above ground, and two levels of underground parking complete with an intelligent parking system.
Located at the intersection of two main boulevards, Iuliu Maniu and Vasile Milea, the property benefits from great visibility and exposure, and is well-served by public transportation. The metro station is just across the street with bus and tram lines within 50 meters of the complex.
The property will feature a range of services such as a restaurant and a cafeteria with terraces as well as co-working green spaces equipped with multipurpose furniture, outdoor power sockets, and Wi-Fi. Moreover, the property will be equipped with an intelligent building management system including an IT Hub in the reception area, a dashboard showing consumption per tenant/floor as well as a virtual reception (check-in and access control for visitors). A mobile app will connect all the services in the building and in the neighbourhood including building info and event news as well as features such as food delivery, car sharing, and a maintenance advice service. Shared e-car facilities are available for tenants, as well as a city bike docking station, which is located in front of the building. Bicycle facilities within the building include lockers and showers.
The property will feature a number of sustainable solutions to minimize the building’s environmental footprint and reduce its operating costs. The project will apply for LEED Gold certification.



