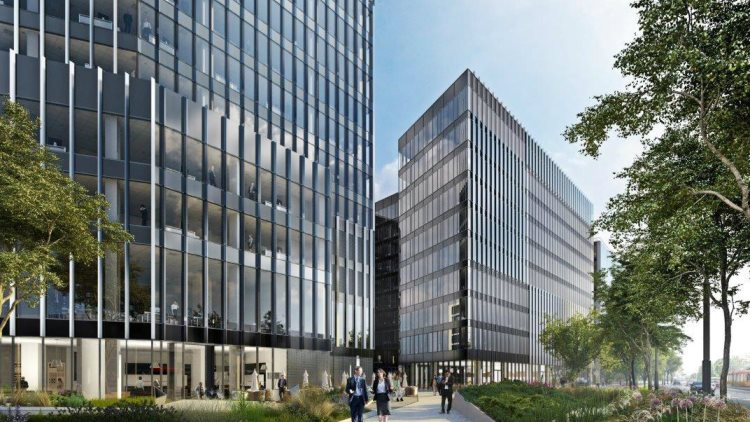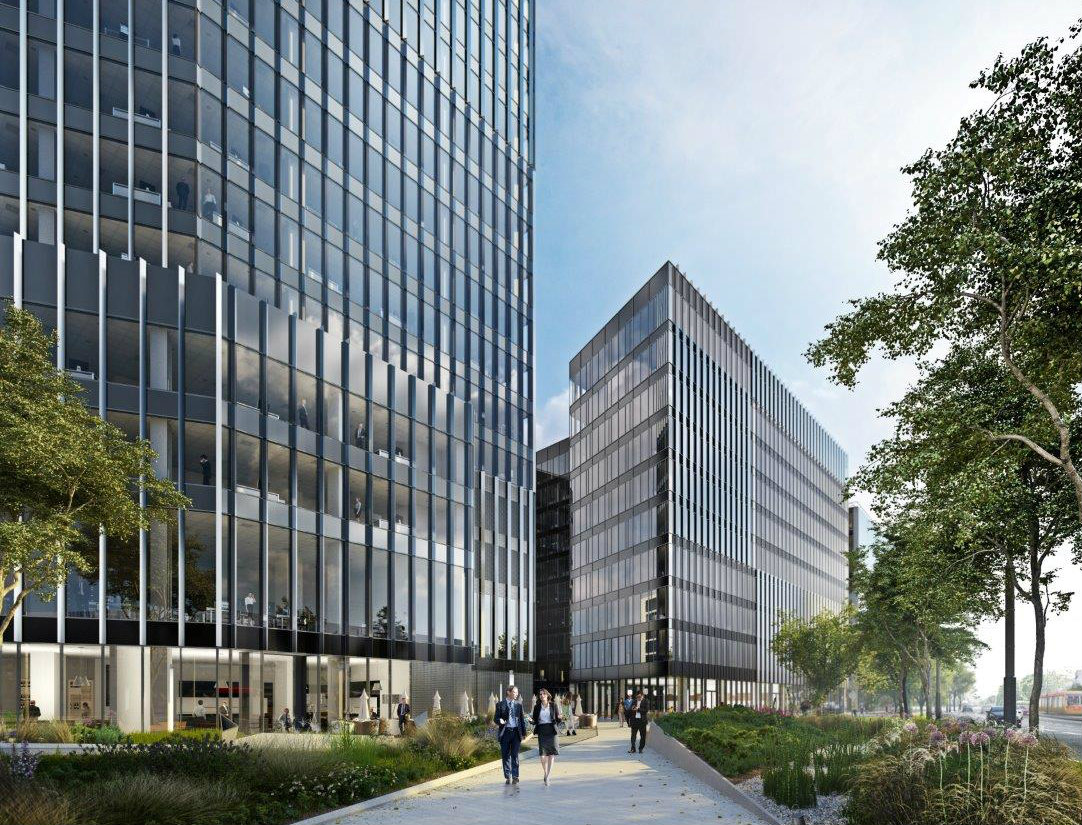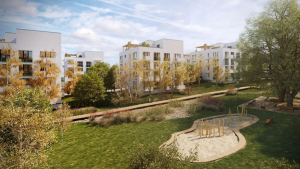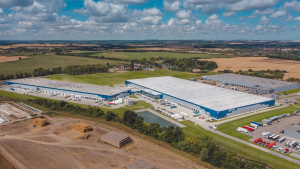
Skanska has launched the construction works of the second building of its Spark office complex in the Wola district of Warsaw. It will provide 18,000 sqm of modern office space and will be located at Serek Wolski. This ten-floor building, which will be developed during the II phase of Spark, will be delivered to market in Q1 2019.
Spark, located in an area well-served by road and public transport, will ultimately provide approx. 70,000 sqm of leasable, Class A space. Both employees and residents will have the opportunity to spend their leisure time in an open square that will have an amphitheatre, exercise zone, floor trampolines and a water feature. In addition, the complex will be separated from the street by a 'linear park' developed alongside the investment. Furthermore, the roof of the first office building of Spark will include a small beehive. The honey produced will be sold in the building's canteen.

Skanska S.A. is the general contractor of Spark office complex. The architectural project was designed by Kuryłowicz&Associates studio, while the building’s construction and installation project was prepared by Buro Happold.



