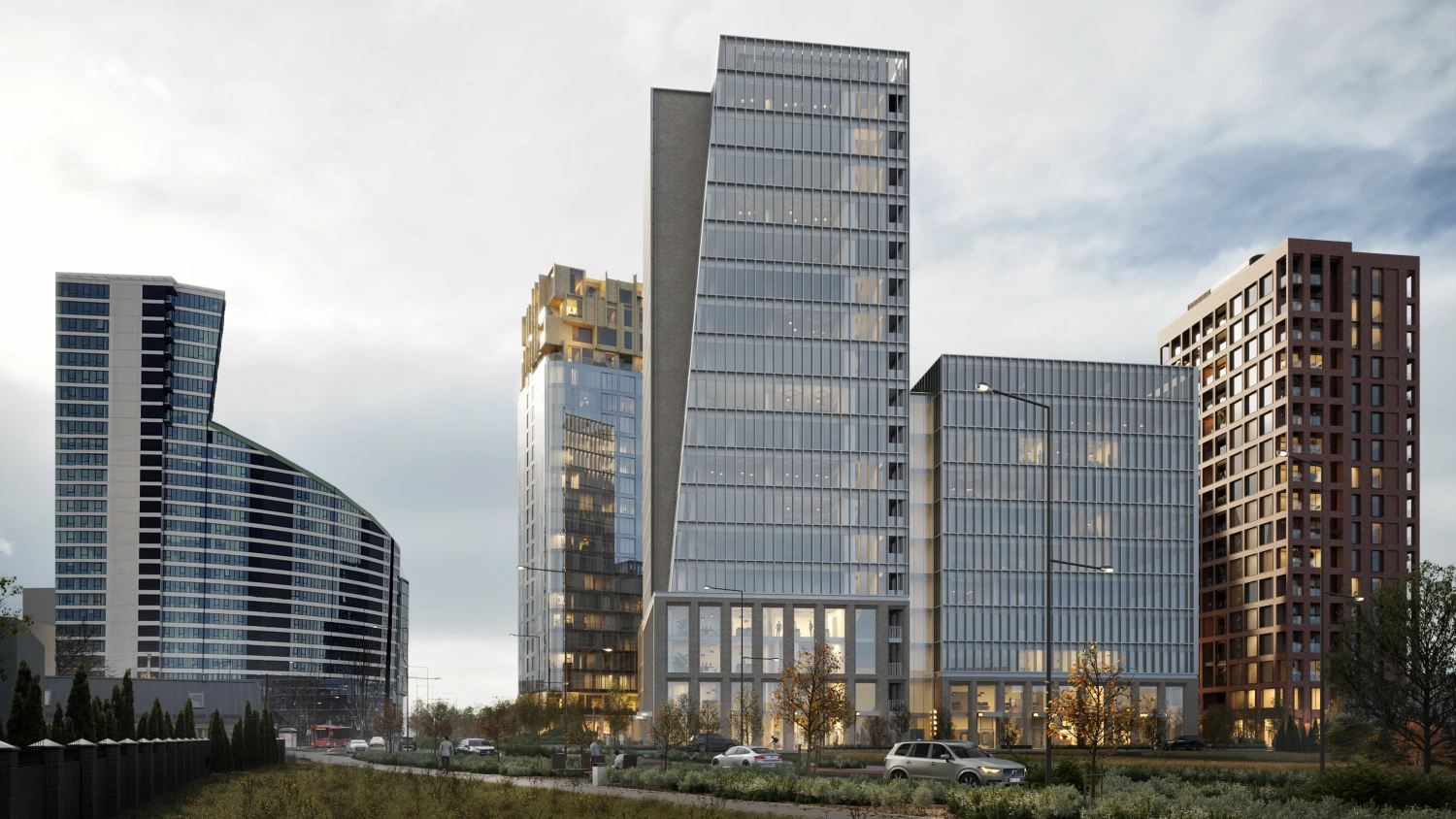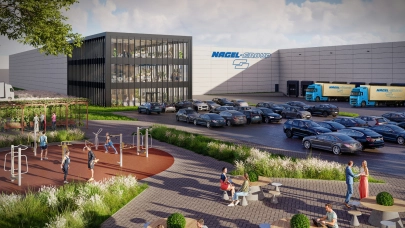
The concept design solutions for the new mixed-use Horizontai project in Vilnius' CBD by real estate developer Releven received the approval of the municipality. The company expects to receive a construction permit for the construction of the €200 million project this year.
In total, six high-rises with an area of 55,000 square meters above ground will be constructed with offices, residential buildings, shops, and restaurants. The developer expects to commence construction works at the beginning of next year.
The tallest building of the project – a residential skyscraper – will reach a height of 85 m. The structure of the building will allow flexible changes in the interior spaces, adapting them to changing living conditions. The areas of residential premises will be significantly larger than average apartments in Vilnius. The largest will reach 190 square meters.
15-minute urban hub
Horizontai is one of the first projects in Vilnius aimed at promoting the implementation of the 15-minute city concept. Releven is creating such a quarter that would be comfortable to live and work in and meet all the needs of modern urbanites. This is a new concept of an inter-laced residential and office block, which, as the company hopes, will become an example for the development of other districts of Vilnius.
The Vilnius 'New City Centre' and its surrounding area boast a promising infrastructure, a sizable population, and the potential for rapid growth. Development plans for the district anticipate a significant influx of people in the future, making it likely that all essential resident services will operate successfully here. Currently, the district offers a considerable range of services; however, according to Viktoras Zubrecovas, there is still room for improvement, as some services are too far away.
Architectural vision
During the development of the project, two winners of the architectural competition were selected. The project of the accent residential skyscraper was prepared by the company Arches, and the multifunctional complex and the layout of the block are designed by Aketuri Architektai.
A CBD with potential
Mindaugas Pakalnis, the chief architect of the city of Vilnius, says that on the right bank of the Neris river in the 1960s, urban planners envisioned a new city centre with trade and offices. Today, the priorities are different. The city does not want a monofunctional office and shopping district that empties out in the evenings.
The architect notes that most of the capital's streets were planned first for cars, then for cyclists, and only then for pedestrians, and it should be the other way around. "Streets should be safe and pleasant for pedestrians, a strip of bushes should protect them from cars and pollution, trees should provide shade," he says.



