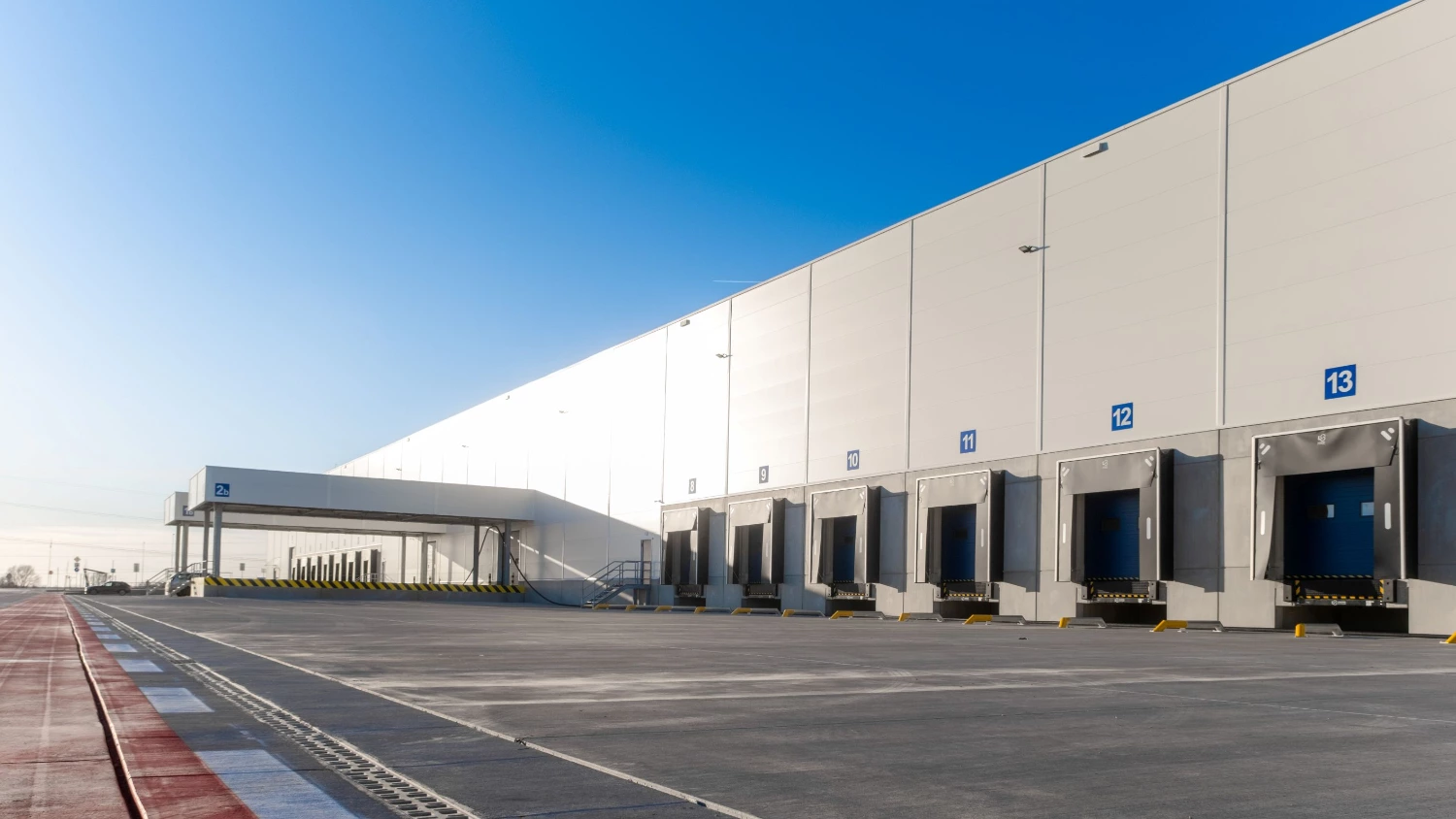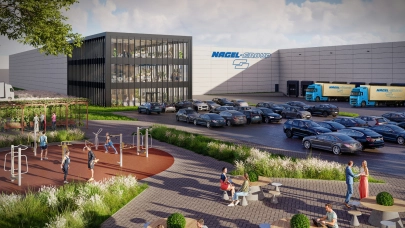
The first building of the logistics and consignment centre in the Panattoni Park Bratislava North II has been completed by the general constructor HSF System SK from the PURPOSIA Group. The project developer is Panattoni, the investor is the Accolade group.
The building offers 23,455.09 sqm of storage and office space. The total dimensions of the hall are 334.4 m × 70.8 m with 31 sectional gates with loading docks and three DRIVE-IN gates. The use of special side-loading solutions allows for lateral loading and unloading of materials. The use of 62 roof skylights brings daylight into the building and reduces its energy consumption.
The project aspires to meet the requirements of BREEAM New Construction certification at the Excellent level. The complex uses a retention tank, an irrigation system and supports biodiversity through wildlife zones, insect hotels and bird and bat houses. The emphasis on sustainability is also confirmed by the planned use of solar panels, rain gardens and flower meadows. As part of the ecological measures, a workout playground, a relaxation zone and new greenery were also created.
The first completed building is part of Panattoni Park Bratislava North II, a planned complex of three "A-class" buildings with a total leasable area exceeding 46,000 sqm.



