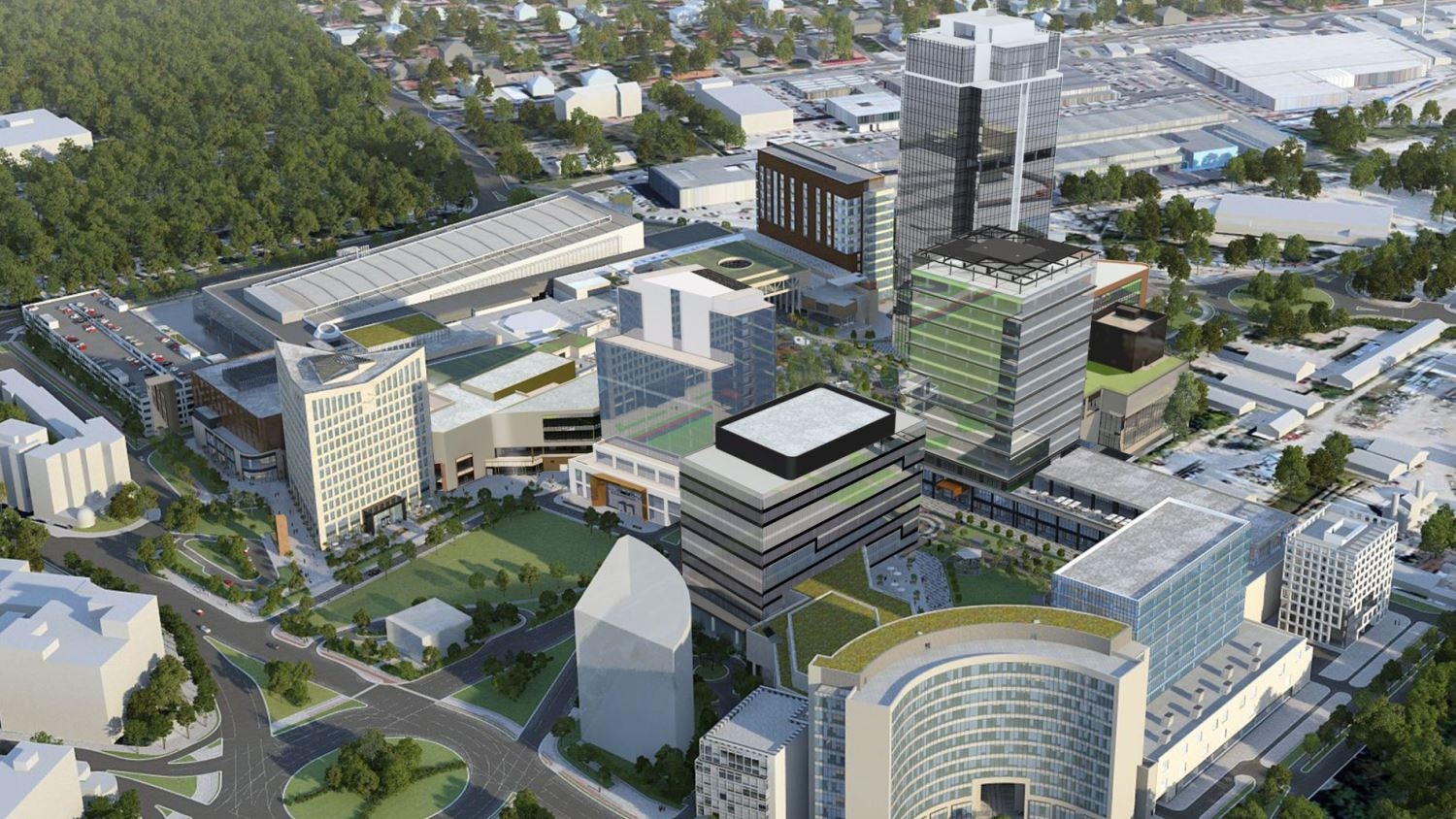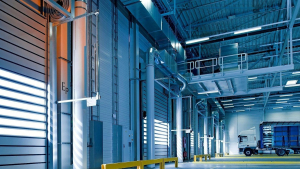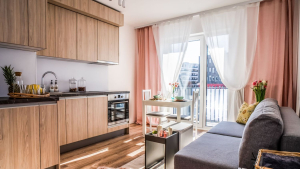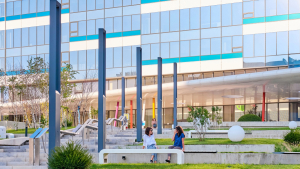
The Openville Timişoara development, the largest mixed-use project in the west of Romania will be opened in the fourth quarter of next year, upon completion of the first phase of development. The project that integrates the current Iulius Mall Timişoara will comprise office, retail, park and entertainment uses, and is developed by the IULIUS and Atterbury Europe companies.
The first phase of development that is due to open in Q4 2018 will include 100,000 sqm of Class A office space, a 47,000 sqm additional retail area, a park spanning on 55,000 sqm, a traffic underpass and more than 1,500 new parking spaces fitted in two parking facilities (a multilevel one and an underground one).
The Openville project will gravitate around Iulius Mall Timişoara, to which an additional 47,000 sqm area will be added over the first development phase. The works designed to expand the retail area up to a leasable area of 118,000 sqm are due to begin by the end of this year.
The park spanning on 55,000 sqm will be a major anchor and the most highly anticipated novelty of the project. The green area in downtown Timişoara will be the largest suspended park in the country and will be fitted starting spring 2018 over the underground parking facility of the development. The park will include more than 1,000 mature trees and 20,000 shrubs supplied by nurseries in northern Italy. The vegetation transportation to Timişoara is well under way, as all the trees are due to be delivered to the Openville project by the end of this year. The park will also include a lake, event plazas, a carousel for children, as well as cafés and restaurants that are ideal for meeting up with friends and unwinding after long days at office.
Openville Timişoara will add a new business hub to the region, developed under the United Business Center (UBC) brand. Upon completion of the first phase, the office component will include a 50,000 sqm area in operation (in the UBC 1, UBC 2 and UBC 3 buildings) and another 50,000 sqm pending construction0 (in the UBC 0 building).
To this date, 18,000 sqm were completed (in the UBC 2 building), another 13,000 sqm will be delivered in December (in the UBC 1 building), and 19,000 sqm are pending construction and will be completed next year (in the UBC 3 building).
With a 50,000 sqm leasable area, UBC 0 will be the tallest building in Romania (27 floors and a 155 meters’ height). In addition to office spaces, UBC 0 will include stores, restaurants and conference halls. The construction works are set to commence at the beginning of 2018, and the building shall be pending construction upon the grand opening date for the first phase of development.
The first phase also translates into the creation of 1,500 new parking spaces in a multilevel parking facility (currently pending completion) and in an underground parking facility (the works are due to commence at the beginning of 2018). These will add to the existing parking spaces in Iulius Mall. Per total, the entire area will provide clients will 4,068 parking spaces.
The Openville mixed-use project will lead to a major development in the road infrastructure in the downtown of Timişoara, by engineering an underpass designed to streamline traffic and to connect two of the main inner city roads. The works for the underpass are due to commence in January 2018.
The second phase of the Openville Timişoara project will entail the development of approximately 85,000 sqm of office spaces (in four other buildings) and 25,000 sqm of retail spaces, depending on the market demands.
The investment in Openville is estimated at over €220 million, being the largest infusion of private capital in the real estate sector in the west of Romania.



