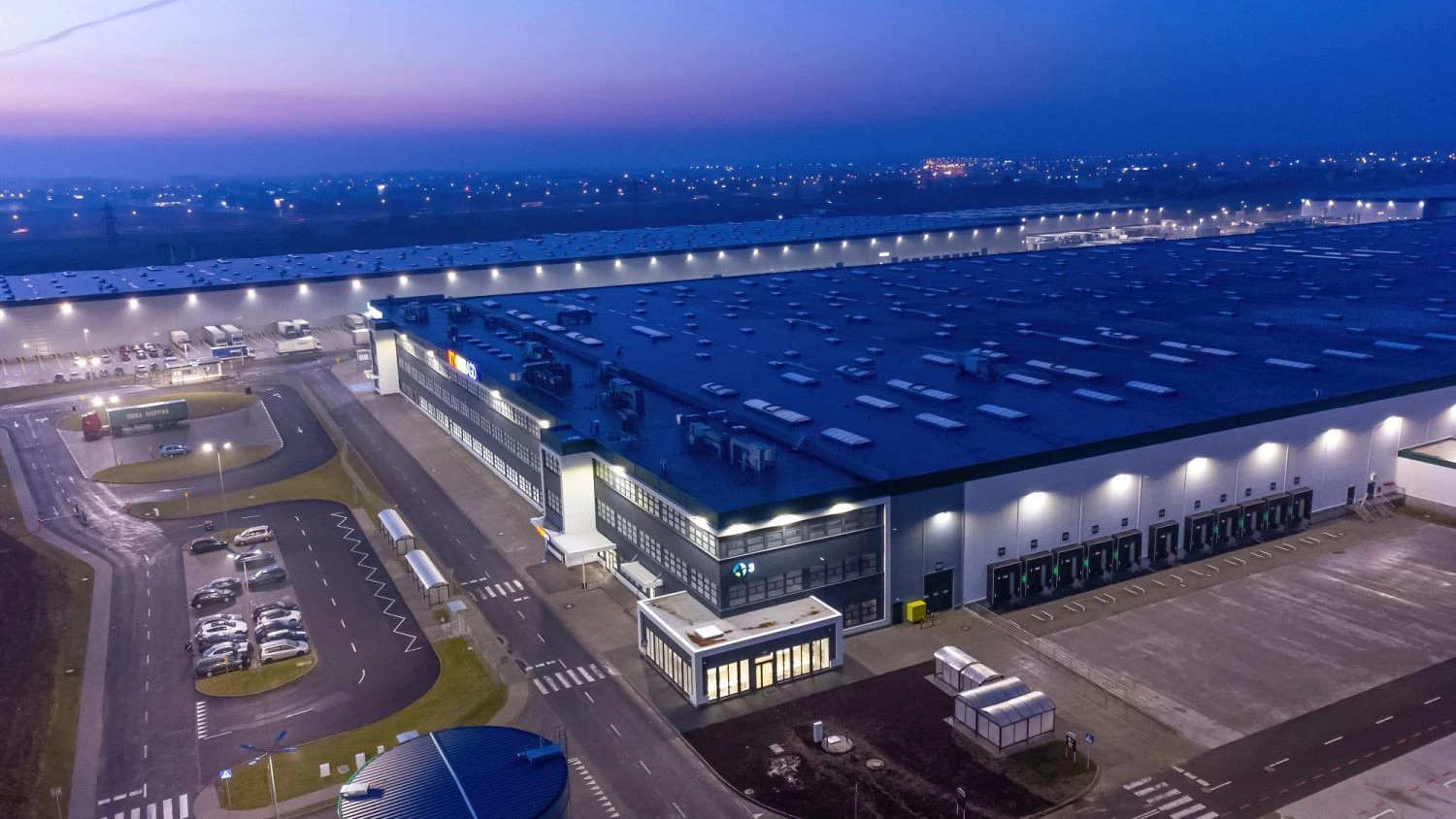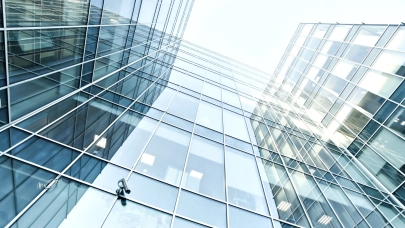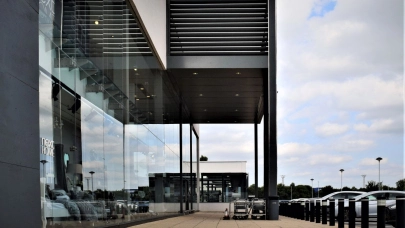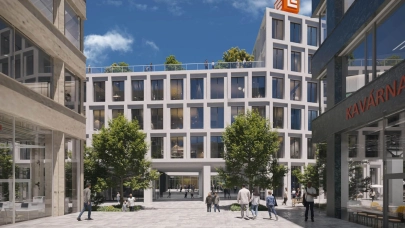
According to Cresa Poland analysts, modern class A warehouses are now far more superior than out-of-town facilities built 10-15 years ago. They provide top-grade space in terms of location, accessibility and warehousing solutions.
With advanced technologies being deployed in warehouses, products are being ever more frequently stored and picked using fully or partially automated racking systems and robotics. “Tenants perfectly know what they need and they want to have warehouse facilities customized to their business requirements. As for solutions fitted as standard, they will most often inquire about the type of lighting, the number of docks, thermal insulation parameters, and expansion opportunities. Those relying on racking systems are also interested in higher buildings with 12 metres in height and a higher floor load capacity of up to 6-7 t/sqm,” says Agnieszka Marczak, Advisor, Industrial and Warehouse Department, Cresa Poland.
According to Panattoni, a third of all clients are inquiring about photovoltaics and eco-friendly solutions. The focus on sustainable growth has been the biggest single change in recent years – from minor improvements right through to green certification of buildings and the drive towards net zero emissions. “This will require energy transition based on a reduction in CO2 emissions and a shift to renewable energy. That’s why we have increased the proportion of green energy that this year will power facilities with a total area of three million square metres and we have also set ourselves an ambitious target of achieving carbon neutrality in 2025,” says Michał Samborski, Head of Development at Panattoni.
A warehouse that keeps cool in the summer and warm in the winter
The technical standards of warehouses continue to evolve, with tenants expecting efficient and economical solutions such as energy-efficient LED lighting that delivers almost immediate savings. According to Prologis calculations, a replacement of fluorescent lamps with LEDs will bring electricity bills down by 60 percent. “And there’s more. Motion and daylight sensors will help make another 20 percent savings in kilowatt-hours. Good thermal insulation will also help substantially reduce service charges – a warehouse that keeps cool in the summer and warm in the winter will generate lower air-conditioning, cooling and heating costs,” says Marcin Czerniewski, Project Manager at Prologis.
Experts of Cresa Poland advise their clients to choose buildings with smart metering systems to make savings and to monitor electricity, water and gas consumption. “Such smart metres are excellent for remote metering and monitoring of utilities consumption. This makes it possible to quickly detect sudden energy losses, for instance when loading docks are left opened, and to take action equally fast,” says Magdalena Matusik, Advisor, Industrial and Warehouse Department, Cresa Poland.
Higher may be cheaper
Typical warehouses to date featured a 10 metre clear height. However, to meet the requirements of tenants, developers are now moving more towards facilities with a clear height of 12 metres. Higher buildings mean lower storage costs and a more efficient use of warehouse cubature. “Our 12-metre high warehouses provide a higher floor load capacity that is ideal for installing multi-level mezzanines. The higher the building, the more pallets can be stored. Stackers and induction loops are also perfect for such facilities, helping to optimize the aisle width and thereby increase the capacity of a warehouse,” says Waldemar Paszko, Project Management Director at 7R.
Tenants’ needs are changing. The expansion of e-commerce, which has dominated the warehouse market in recent years, and heavy traffic on truck courts have led to an increased demand for loading docks. “Just a few years ago, one loading dock per 1,000 sqm was standard. Today, we are working on a 7,000 sqm industrial project for a company that will require almost 80 docks. That’s a colossal difference. And they are put to different uses now – not only are they places where trucks are unloaded, they can be used as courier docks, grade-level docks, ramps for side unloading, combi-docks, or even for handling air parcels,” says Marcin Czerniewski. “As a result, truck, van and car traffic in industrial parks is a lot heavier now. This requires appropriate traffic management to minimize congestion. That’s why we rely on automatic number-plate recognition and provide additional entrances and rising arm barriers,” he explains.
Full automation and robots in warehouses
Industrial facilities are changing hand in hand with the evolution of warehouse fit-out standards. “As warehouse automation and robotics are on the rise, buildings are being increasingly adapted to the requirements of technical equipment installed inside,” says Michał Samborski. “The best examples are Amazon’s warehouses and buildings for parcel delivery companies – such buildings are quite well adapted to the type of sorter and conveyor inside. Automation is spreading into most e-commerce warehouses where mini-load storage and automated warehousing systems are used,” says Panattoni’s expert.
Another example of new technologies at play is the project delivered by 7R in Goleniów for the Swedish-based Hultafors Group. It is Poland’s first automated class A warehouse built for a highly automated distribution centre with the AutoStore system. Another robot-based project that is currently being developed by 7R is a logistics centre for Żabka in Radzymin near Warsaw. “It will be the first warehouse project with highly advanced solutions for the food sector in Poland. The high bay warehouse with the height of 40 m will feature fully automated logistics processes enabling seamless deliveries to all franchisees across the country,” adds Waldemar Paszko.
Sustainability serves nature and companies
Modern warehouse technologies facilitate savings and process optimization, but there is another, equally important, area: sustainable growth solutions. “Sustainability in construction is no longer just a marketing slogan, it encompasses specific large-scale measures demanded by corporate tenants who pursue their own climate and environmental agenda. Such corporations are, in turn, held to account by their partners, investors, local authorities, but primarily by environmentally-aware consumers. It is important to a growing number of buyers of products and services that their suppliers operate with a strong respect for the environmental. Sustainable measures serve both nature and companies,” says Magdalena Matusik.
The sustainable construction strategy of 7R foresees savings on energy consumption of up to 50% thanks to photovoltaic panels, LED lighting, a system for monitoring energy consumption and higher heat transfer coefficients. 7R is also able to deliver 2,400 litres of savings on water usage per day for any 20,000 sqm facility through a greywater recycling systems, faucet aerators, rainwater recovery, and water consumption monitoring and leakage detection. “Our development portfolio also includes a building for the BWI Group in Balice near Kraków that will feature an advanced trigeneration system. The gas-fired unit generates energy required to provide power, heating, cooling and ventilation of the building while surplus electricity is fed back to the local grid. Żabka’s distribution centre will be powered with green energy from photovoltaic panels. This facility will also feature special smog-eating pavers and smog free towers. These projects are evidence that high sustainable construction standards are valued and favoured by tenants when it comes to planning a new location,” explains Waldemar Paszko.
Prologis, 7R and Panattoni are also committed to e-mobility in warehouse parks (for instance, by installing electric vehicle charging points) and appropriate landscaping. “We are moving away from labour-intensive English lawns to flowering meadows, small retention or rain gardens, and inviting fauna to our development sites by building bee houses or implementing solutions for protected species. Another notable change is green certification that Panattoni offers as standard for its facilities which must be BREEAM-certified with a rating of at least Very Good. Additionally, Panattoni Park Sosnowiec I has been awarded a BREEAM International New Construction certificate with a rating of ‘Excellent’. It is the first new build industrial project in Poland with such a high level of certification. To reduce energy consumption, we are increasingly installing heat pumps which are very eco-friendly as up to 75 percent of the energy they use comes from the ground or air,” says Michał Samborski.
7R and Prologis have also adopted green certification for their facilities. “All our projects are BREEAM-certified – both logistics parks and urban warehouses. We also run brownfield projects to redevelop post-industrial sites. With the support of local authorities, we reclaim such wastelands for the benefit of people and businesses. All in all, our sustainable construction policy is multi-faceted,” adds Waldemar Paszko.
The latest project of Prologis designed from scratch with environmental sustainability and economical operation in mind comprises two BTS warehouses for the owner of RTV Euro AGD in Prologis Park Janki. “Just like all the new build properties from Prologis, this facility will be certified as BREEAM Very Good. The park provides a photovoltaic installation, a rainwater recovery system, hybrid-powered lamp posts using solar and wind power, and concrete pavers absorbing CO2. To promote low-emission, a special bus stop lay-by was built directly by the warehouse buildings. There are also four bicycle shelters and three EV charging stations for those relying on their own means of transport,” says Marcin Czerniewski.
Smart offices in warehouses
The last but not least important change taking place in warehouses is a growing focus on employee wellbeing. When choosing a location, tenants will check out accessibility – access to public transport, proximity to stops and a possibility of arranging shuttle transport services. Bicycle shelters are very popular with employees. Offices in logistics centres have also undergone a major evolution, if not a revolution, in recent years. “Warehouse offices offer the quality and conditions that are typical of class A office buildings in city centres. They feature a modern design and receive natural light through multiple glass panels and large windows. As in class-A office buildings, they also provide reception desks and meeting rooms. In front of buildings, there are frequently green areas, trees and break-out zones with landscape elements providing greater employee comfort,” concludes Agnieszka Marczak, Cresa Poland.



