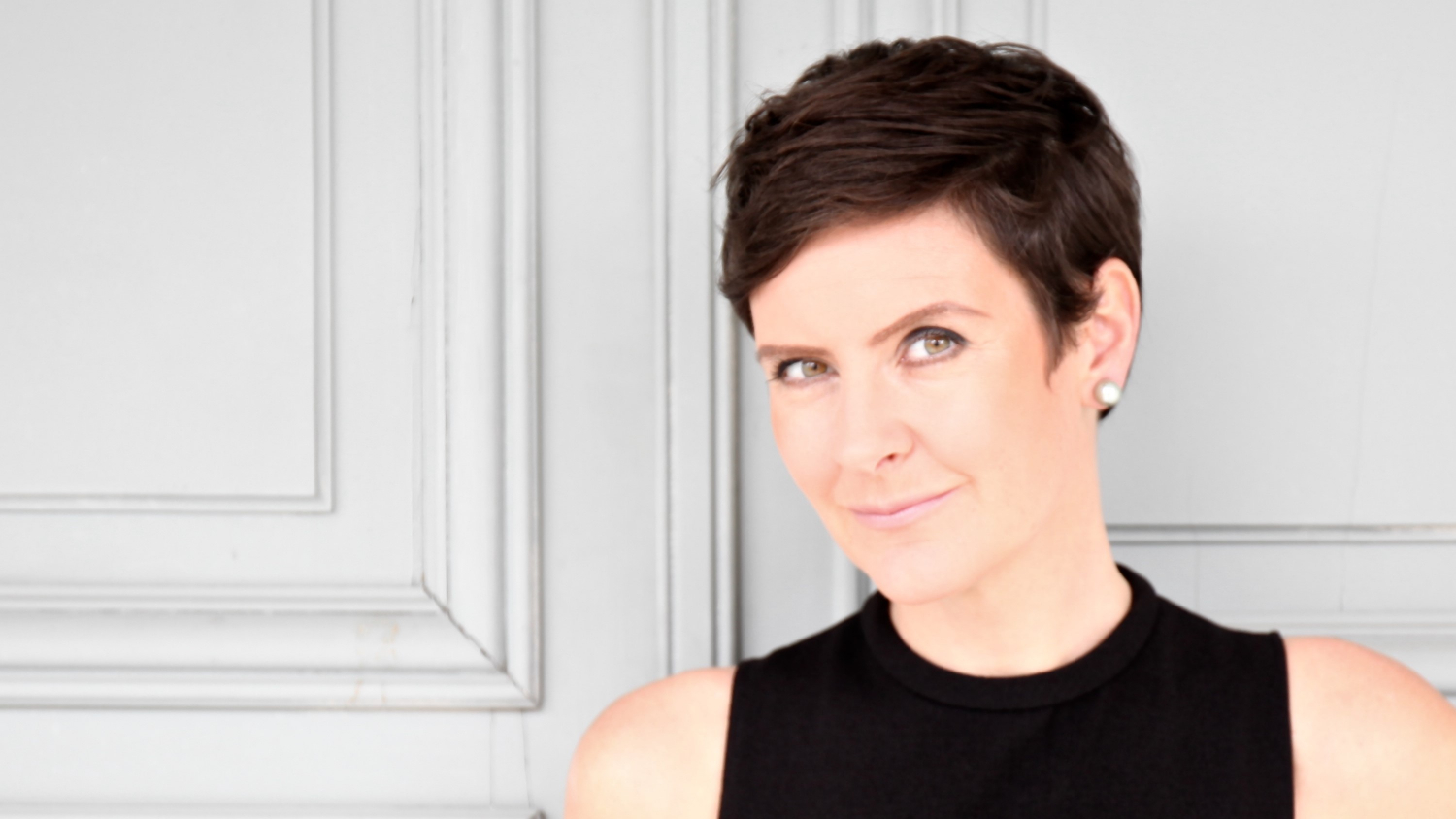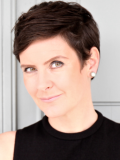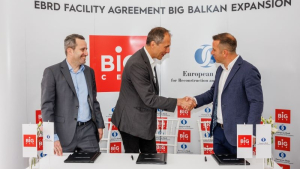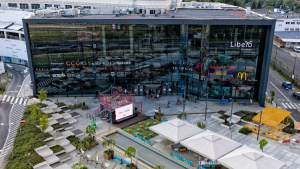
Czech architect Eva Le Peutrec has designed about 25 skyscrapers and her portfolio includes dozens of other prestigious buildings from hotels to railway stations or a city designed for one million people. She also managed to succeed in China and has worked for the famous Italian family Lamborghini. About her experiences from these projects, Eva talked to Property Forum in an interview.
How did you learn to design skyscrapers? I guess you didn't get much inspiration and experience here in the Czech Republic...
Learning to design skyscrapers was a lengthy process. When I was studying to become an architect, Europe was a completely different place compared to today. Skyscrapers were not as common there. Therefore, I had to travel to the US to visit them, which is exactly what I did. I spent two years working in San Francisco and made several trips to New York City, where I had the opportunity to visit the Twin Towers' tops. This experience gave me a more precise understanding of what skyscrapers are truly about.
Skyscrapers are often large, mixed-use projects that go beyond office spaces. They often incorporate luxury hotels, expansive retail spaces, conference centres, residential units, and public plazas. Since these projects typically serve as hubs within the city, they must be well-connected to multiple subway lines. Consequently, designing such structures requires a comprehensive understanding of each function mentioned above. In Shanghai, I had the rare chance to be a Principal Designer on almost 100 projects of various types and scales over the years. This provided me with a unique expertise that very few architects possess. But first I had to learn how to design five-star hotels, large retail centres, office towers and convention centres, as well as galleries, museums, and libraries. I used my skills in city planning to integrate large projects into the urban fabric. Additionally, my passion for steel structures allowed me to develop structural systems that had never been used in China before. Moreover, my fascination with details enabled me to design curtain walls and interior spaces for skyscrapers and large mixed-use projects. Lastly, my interest in sociology and psychology helped me devise new solutions for public spaces. Working in skyscrapers for many years, I gained valuable insights into how I could improve as an architect to enhance the quality of life for those working and living in these structures.

Eva Le Peutrec
Founder & Principal
E-STUDIO
No Czech architect has ever been behind a project of a super high-rise skyscraper, i.e., the tallest skyscraper that exceeded 300 metres in height. And this is a very demanding discipline. What was so unique about the design that you managed to attract an investor and succeed in a very strong competition with other designs?
You're absolutely right! It is indeed a demanding discipline. The project on which I was Principal Designer had a specific context; it was designed in 2008, just a few weeks before the global economic crisis struck. At the time, China's GDP was consistently growing in double digits, and anything seemed possible. The client's demand was for an iconic design, something truly special that hadn't been seen before in the world. My team and I were ready to deliver such a proposal.
I came up with an extremely ambitious design that went beyond being a super high-rise structure. Its form involved twisting, with each floor plate rotating one degree compared to the floor below it. However, since the structure featured office space on the lower floors and a luxury hotel on the upper floors, a conventional column-based structure with a twisting form was not feasible. I had to come up with an alternative approach: a tube system. This involved a steel structure system that not only supported the floor plates (eliminating the need for columns) but also carried the entire curtain wall system.
The local structural engineers were sceptical, as they had never seen anything like it before. However, one German structural engineer supported my vision. Another challenge we faced was designing the curtain wall for the distorted surface. The easiest way for me to tackle this was by dividing the surface into many triangles, resulting in unique-looking facades.
The entire project encompassed 250,000 sqm of office space, a luxury hotel, a convention centre, a shopping centre, and a residential tower. Although a less ambitious project was ultimately chosen due to the upcoming financial crisis, our design received a special award for best architectural design. Nonetheless, the project opened many doors for me.
What was the most difficult thing about this 300-meter skyscraper project?
I mentioned already above some of the most difficult challenges we were facing. But also designing 250,000 sqm of space within a short timeframe while carrying the immense responsibility towards the client was an extremely ambitious task. I had to find solutions for various challenges along the way. Additionally, at that time, the 3D modelling software was not as advanced as it is today. Therefore, we had to outsource the 3D modelling work, which required spending days or even weeks with individuals who smoked constantly in their office, where the temperature was only 9°C. Projects like this demanded working 103 hours per week, including Christmas, to meet the deadlines. So, it was not only mentally but also physically exhausting.
Was this your most expensive project?
This project was one of my most expensive endeavours, estimated at a cost of $3 billion (€2,7 billion). However, I also had the chance to work as a Principal Designer on another incredibly ambitious project—a city design for one million people. Its name is Yuhang, and it is a part of the eight-million city of Hangzhou. We won the international competition for this project. When I first visited the site, it was nothing more than fields. Now, there's a high-speed train that takes you there, with metro stations already built. It was designed as a city with short distances in mind, where individuals could easily walk, use bicycles or public transportation to reach their destinations within minutes. This was a groundbreaking initiative in 2009, and today many major cities worldwide are striving to implement similar ideas.
Considering the city needed to have a high population density, akin to Asian cities, we aimed to balance it by incorporating a 2-kilometre-long park. This park encompasses various important communal buildings such as a library, opera house, museums, church, and more. It provides ample leisure activities and features small-scale retail establishments alongside coffee shops and restaurants. The skyscrapers that encircle the park offer a breathtaking view of the verdant green space. This arrangement creates a visually striking contrast between the towering urban structures and the natural beauty of the park. The juxtaposition of man-made architecture and the lush greenery adds to the overall appeal of the cityscape.
The city's design is based on a mixed-use concept, eliminating dedicated zones solely for living or working. This approach contributes to the city's short distances, as one doesn't have to travel far to commute to work.
The chosen site for the city was located along an ancient canal that connected Hangzhou with Beijing, ensuring a thriving business environment over past centuries. Additionally, several smaller canals were present in the area. We utilized both existing and newly created canals to introduce a unique form of public transportation - small boats. Our aim was to design a city that prioritizes a high quality of life, eliminating the need for car ownership. In conceiving this project, I drew inspiration from cities that consistently rank among the top in terms of quality of life worldwide, such as Melbourne, Sydney, and Brisbane.
You also design family houses. How does your work on multi-billion-dollar projects differ from the projects you build for specific families?
Yes, I do design family “houses”, but it's worth noting that all the villas I designed (excluding those for close friends) were between 1,600 and 3,500 square meters. These were luxury residences with selling prices of €15,000 per square meter. Designing them was akin to creating luxurious boutique hotels because the clients' top priorities were privacy and security.
During the process, I had the opportunity to study the design of ancient aristocratic houses in China, which served as inspiration. These houses featured inner gardens and courtyards, and they made me realize that architecture can be approached differently than in Europe or the US. I learned a great deal from these projects and integrated ancient principles into modern architecture. I even utilized traditional materials, despite initial scepticism from clients who didn't perceive them as "noble" enough. However, these "smaller" projects changed the perspective of other Chinese architects. They began to recognize the authenticity and true beauty of these traditional materials. I was fortunate to witness this significant shift, and I'm glad I could contribute to it.
If I were to address the part of your question concerning the difference in design approaches between large-scale projects like skyscrapers and small structures, it is essential to note that they require vastly different expertise. Only a select few architecture firms worldwide manage to master the intricacies of designing for large-scale projects due to the specialized training it demands. These architectural companies often employ specialists in various fields such as city planning, office, hotel, retail, curtain wall, or interior design. In my case, I consider myself fortunate as China served as an accelerator in my career, providing a unique opportunity to be exposed to large-scale projects from the very beginning. This exposure allowed me to learn and develop the necessary skills in a matter of a few years, enabling me to deliver design solutions for exceptionally complex projects despite working with limited resources and tight deadlines.
Which building materials do you prefer working within your projects, and why?
I appreciate the authenticity of all building materials. Exposed concrete, wood, glass, steel, and stone all have their unique qualities. I believe that architecture should reflect the local context and time when it was built. That's why travelling to different countries around the world inspires me. Architecture should mirror the local climate, culture, materials, and people. Drawing inspiration from local materials and traditional architecture, I strive to transform them into something new.
I anticipate the emergence of new materials that will revolutionize contemporary architectural design. Specifically, I am excited about implementing curtain wall systems with integrated transparent solar panels. This innovation will enable skyscrapers to not only be self-sufficient in electricity but also generate power for the surrounding city.
Is there any type of building that is missing from your portfolio? Do you have a dream that you would like to build someday?
There are essentially two types of projects missing from my portfolio: prisons and crematoriums. As I have already designed a specialized correctional facility solely for adolescents the only remaining item on the list is the design of the crematorium.
As for my architectural dreams, I have plenty of them! In my view, there is a fundamental aspect that unites them all: these are spaces that bring people together, fostering social interactions, idea exchange, and continuous learning. They serve as nurturing grounds for intellectual growth, providing individuals with opportunities to expand their horizons and acquire new knowledge. By nourishing their minds and spirits, these places contribute significantly to creating a world that is enriched and enhanced, making it a better place for everyone to inhabit.
Places that serve as a constant reminder of the nation's cultural heritage, inspiring the entire society to embrace their roots, united by pride in our country's legacy and by the future vision of the country. Places that accommodate new opportunities and foster growth across a wide range of fields, opening doors for innovation and progress.
Do you have any role models in architecture? Someone or something that has most influenced you in your work.
Speaking of what influenced me the most, I would say Japanese architecture, both traditional and modern, has had a profound impact on me. The unique approach and philosophy behind it have been a constant source of inspiration. The seamless blend of tradition and innovation, the attention to detail, and the harmonious integration with nature are elements that deeply resonate with my architectural vision. Exploring the principles of Japanese architecture has enriched my design perspective and sparked creativity in me, pushing me to strive for excellence in every project I undertake.
Architecture is very much a man's world. Especially the giant projects that are your domain. What's it like for a woman architect to be among so many men? How do you manage to get those big projects?
Indeed, the field can be particularly challenging. There is no certainty in this profession. There have been instances where my colleagues or even business partners betrayed me and stole my design ideas, or even my clients. Often, I experienced extremely tough inner competition within the team. Furthermore, there is competition from external sources as well. Handling such stress is extremely challenging.
But let's not place blame on just one side... Women in this field are particularly tough as well. I will never forget the President of the Chamber of Architects in NC, an old lady who blocked and discriminated against me for years. The situation nearly ended up in court.
Unfortunately, ego and fear often hinder collaboration. However, I believe in synergy, and I firmly believe that two minds are always stronger than one. There are exceptional professionals out there with complementary skills, and I enjoy collaborating with them. I believe the future lies in collaboration, and I look forward to positive challenges in architecture, working alongside the best collaborators worldwide in their respective fields. I am confident that we will design and build amazing projects together.



