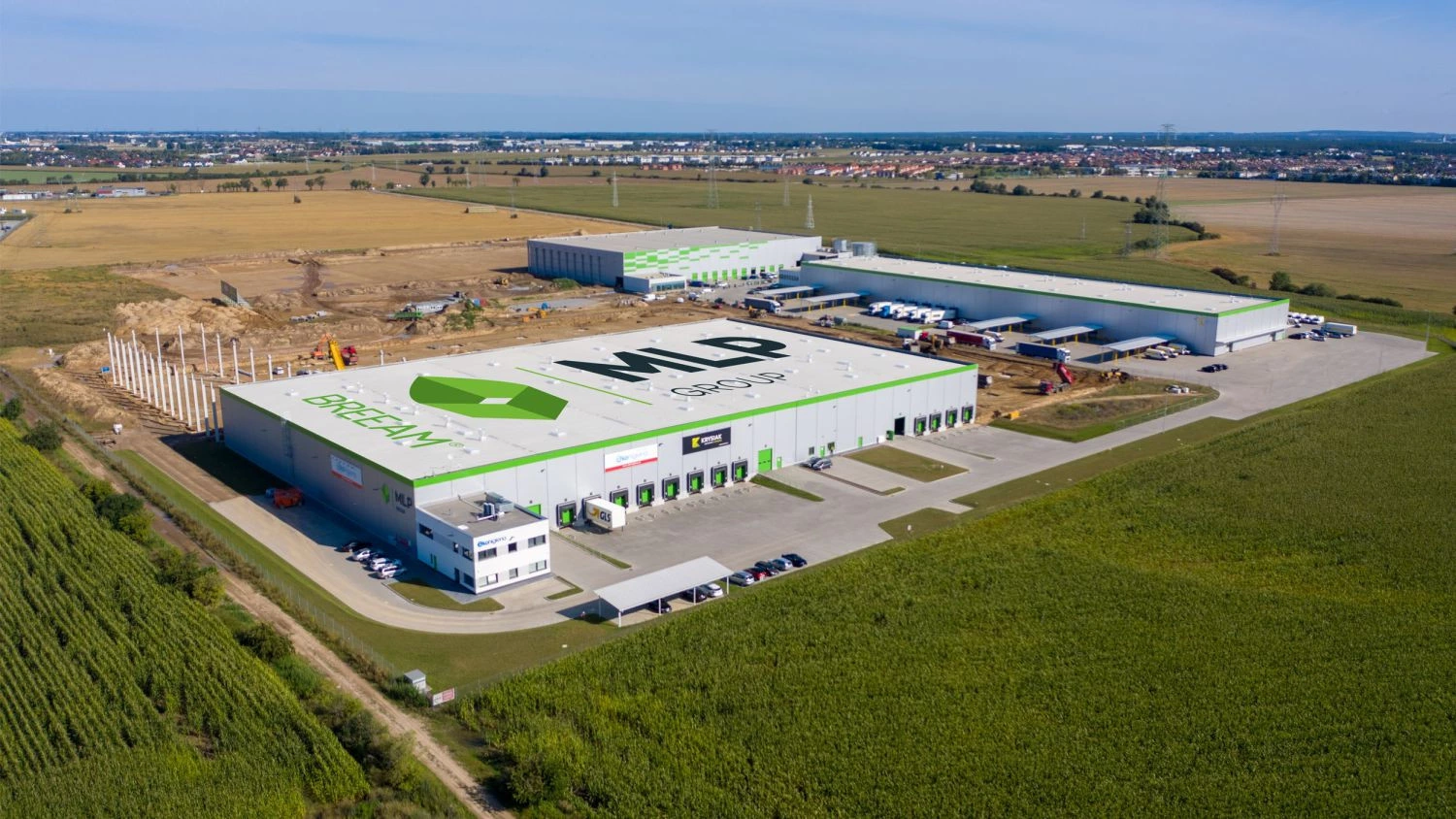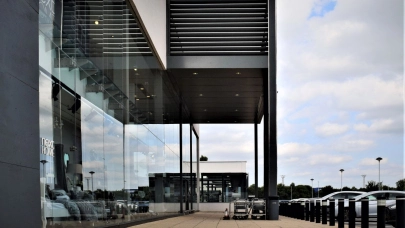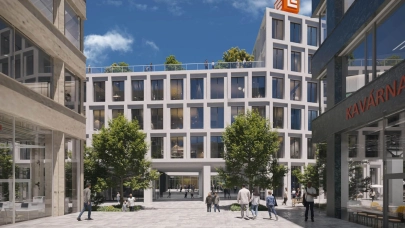
MLP Group, a developer operating on the warehouse property market in Poland, Germany, Austria and Romania, has added a further 10 ha to the land bank of its MLP Poznań West project. The target project area has thus increased to about 150,000 sqm, making it one of the region’s largest logistic sites.
“Prompted by the huge popularity of our MLP Poznań West project among both domestic and foreign investors, we have decided to buy adjacent land plots to accommodate its further expansion. Excellent location, well-developed infrastructure and the availability of qualified workforce is what drives the region’s development and boosts its attractiveness. Since the Poznań market is now considered one of the most attractive investment regions, we are comfortable building here on a speculative basis. Given the strong interest in warehouse space for lease in this location, I am convinced we will quickly commercialise the project. Its clear advantage lies in the environmentally sustainable solutions we now deploy as a standard in all our projects, as part of our commitment to the environment, but also to the comfort of occupants,” said Agnieszka Góźdź, Sales Director at MLP Group S.A.
The enlarged MLP Poznań West park will cover a total area of approximately 29 ha and will ultimately offer around 150,000 sqm of warehouse and office space. Over 29,000 sqm have already been delivered. At the moment, more facilities are under construction with a total area of 43,000 sqm and about 78,000 sqm still remain to be built. The site is the best logistic location in the region of Poznań. The project is being driven by the huge interest from prospective tenants, fuelling its fast expansion. The first facility of MLP Poznań West was built in 2019. The 8,800 sqm building, complete with a sorting area and cross-docking warehouse, was delivered to InPost. Another facility comprising 12,000 sqm of manufacturing and warehouse space was built in 2020, and in 2021 a third facility with a total space of nearly 8,500 sqm was completed, featuring a cold room equipped with an advanced quick-freezing chamber.
The logistic centre is being developed in line with the principles of sustainable construction, with all buildings BREEAM certified. The park’s design includes many advanced solutions, such as roof mounted photovoltaic panels, facilities for cyclists, EV charging stations and insect houses. The developer will provide glazing in the office space to increase daylighting and ensure better working conditions for staff. Also, the actual facility will be used to develop a digital model for the building operation, enhanced with its physical features, technical parameters, and information about fittings and equipment in place. The Asset Information Model (AIM) will be used for administrating and controlling facility systems. The developer aims to make technological innovations an economic advantage influencing decisions to select a particular property.
MLP Poznań West is a state-of-the-art distribution centre conveniently located on the western side of Poznań, at the S11 expressway and only 7 km from the A2 motorway and S11 junction. It is also very close to the Poznań-Ławica airport.The project is being developed in line with current trends prevailing on the warehouse property market. The target tenant group includes primarily e-commerce, logistics, distribution and light industrial manufacturing companies. Ultimately, it will offer approximately 150,000 sqm of warehouse and office space.



