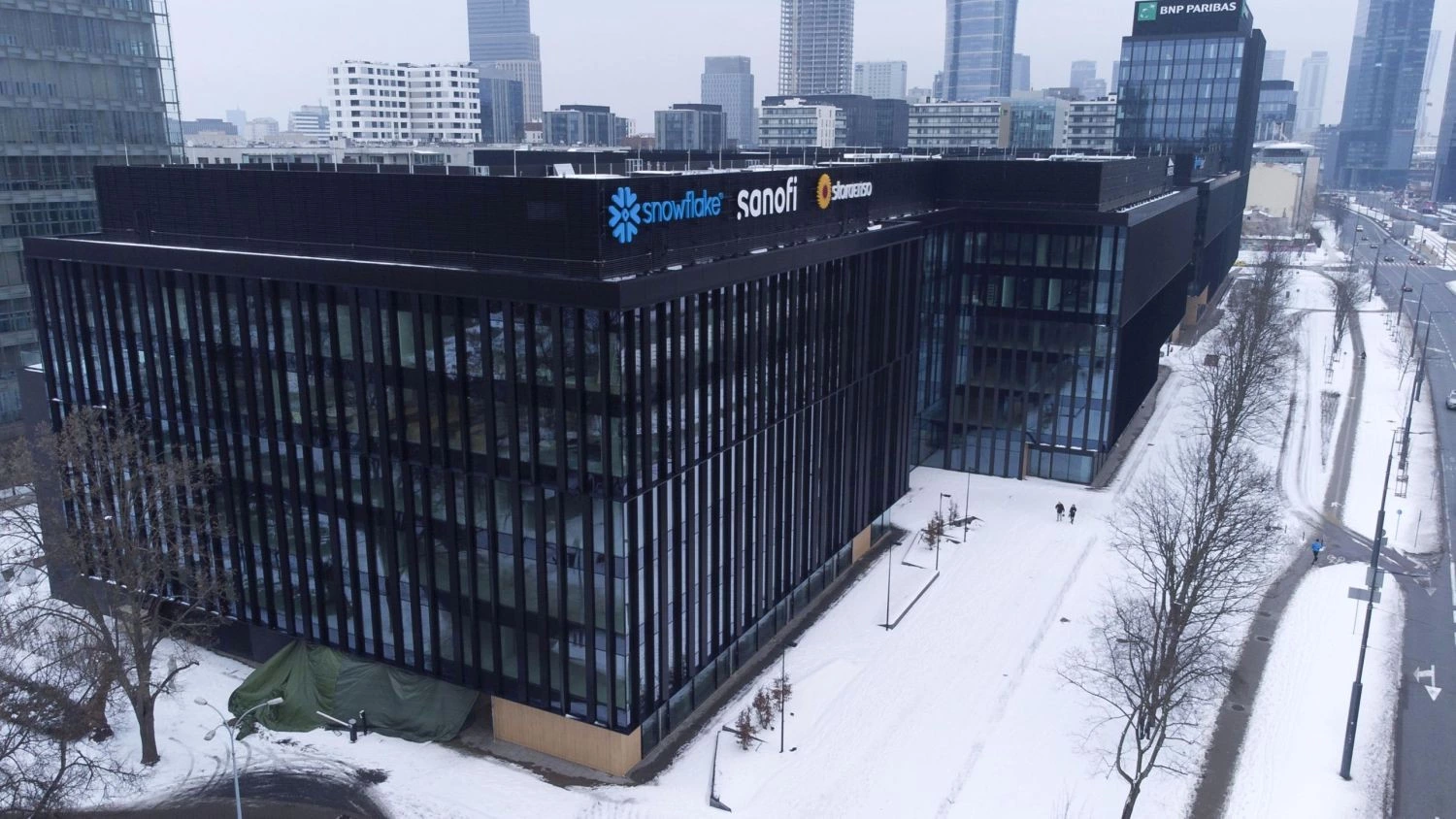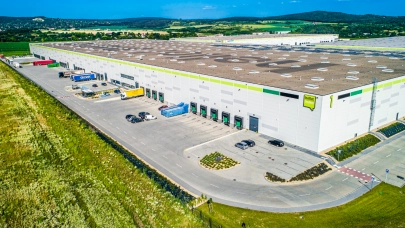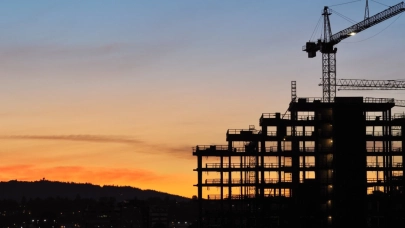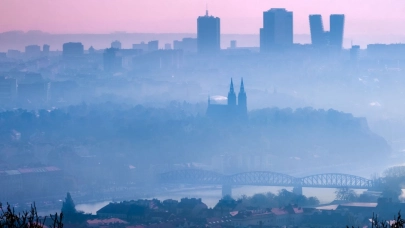
The LIXA E office building, built as part of the office complex near Warsaw’s Daszyński Roundabout, has been granted a use permit. The building developed by Yareal Polska has provided the Warsaw market with almost 18,000 sqm of office space.
The LIXA complex located in the business heart of Warsaw, in the close Wola district, is the largest project in the Yareal Polska’s office portfolio. Upon completion, the complex will comprise five buildings totalling 77,000 sqm. LIXA E, which has just been granted a use permit, has been developed as part of the final phase of campus. The occupancy rate in the LIXA E building is over 70%, and Yareal Polska is conducting advanced talks with businesses interested in having their future seats at LIXA.
"We are more than happy that 1.5 years from breaking ground, we may announce that LIXA E, another building in the LIXA complex, has been granted the use permit. LIXA E perfectly answers the current expectations of tenants and fits the profile of a friendly workplace. The campus-like development, one of the biggest currently available in the market in terms of floor area, i.e. 3,400 sqm, hence giving the tenants freedom in arranging the space, offering numerous green areas, well-thought-out technology or functional solutions, including tilt windows, makes LIXA stand out. An eye-catching asset of our complex is also the LIXA City Gardens concept which is unique in the market. A wide and varied retail and F&B offer, including restaurants, pubs, bars, cafés or showrooms, makes it a vibrant place not only during the working day, but also after hours. We are delighted that our project is so well perceived by the tenants", said Marta Zawadzka, Leasing Director at Yareal Polska.
The LIXA E building, just like other parts of the complex, was delivered in line with the ESG-compliant sustainable development strategy. Both during the construction phase and subsequent operation, the building has been and will be powered by electricity from renewable sources only, i.e. onshore wind farms.
What is more, low-carbon concrete for the entire structure as well as recycled low-carbon aluminum on the façades of the complex were used. In addition, the tilt windows designed for the office building will allow limited use of air conditioning; high-speed energy recovery elevators, as well as LED lighting were installed inside the building. Rainwater will be collected to irrigate shrubs, perennials and lawns growing in public gardens. A decorative pond will be made in the courtyard, around which water mist will be sprayed on hot days.
The underground part of the final stage of LIXA (which includes LIXA D and E buildings), which is under construction right next to a representative pedestrian walkway forming a new passage between Kasprzaka and Giełdowa streets, offers a total of 217 parking spaces. Some of them are equipped with electric car chargers. Racks as well as showers and lockers are provided for tenants biking to work. With this particular stage of LIXA in mind, Yareal Poland has also renovated the neighbouring streets, including a part of one of the key arteries of Warsaw’s Wola district – Kasprzaka Street. In spring, renovation of the entire Giełdowa street will begin.
The LIXA office campus was designed by the renowned architectural studio HRA Architekci. Both the existing buildings (including LIXA E) and the LIXA D office building under construction are certified according to the BREEAM green building system, with an Excellent rating. In addition, the LIXA development was awarded the WELL Health-Safety certificate, confirming that the complex meets the highest requirements for safety standards and procedures.
The last building comprising the LIXA complex (LIXA D office building) is still under construction. LIXA D is scheduled to be commissioned at the turn of Q1 and Q2 2024.



