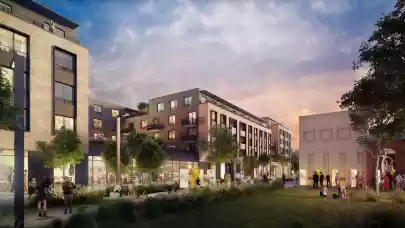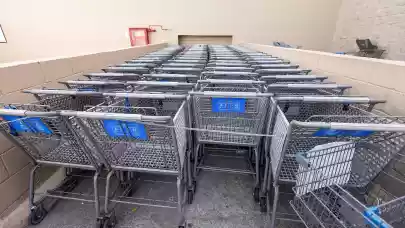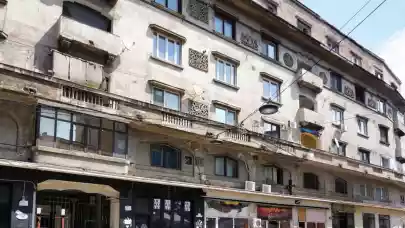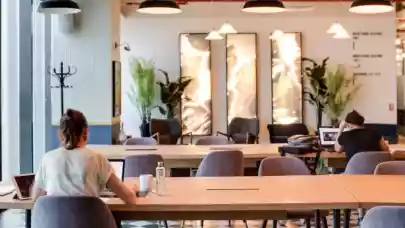
The mixed-use Residence Stodolní by developer Linkcity is replacing a complex of dilapidated buildings in the existing central development right next to the Plato modern art gallery in Ostrava. The whole area is transforming thanks to a new pedestrian zone with greenery as a joint investment of the city and the developer.
The energy-efficient building with photovoltaics on the roof includes 131 apartments on five above-ground floors overlooking Plato. Over 50 apartments have already been reserved. In the basement, there will be a garage for residents with 132 parking spaces, cellars and preparation for electric charges. The ground floor is reserved for six retail units with a total lettable area of 1,560 sqm. The architects also designed 2 community gardens.
Most residential units have balconies, loggia or terraces; some even have front gardens. There are also special flexi apartments up to 55 sqm in size, for which the owners could decide on a 1+kk layout or the space divided into two living spaces with a partition.
Linkcity Czech Republic a.s. is a member of the construction concern VCES and the international development network Linkcity, which belongs to the Bouygues group. Linkcity focuses on the design, construction and financing of real estate in 6 countries of Western and Central Europe, including the Czech Republic and Slovakia.



