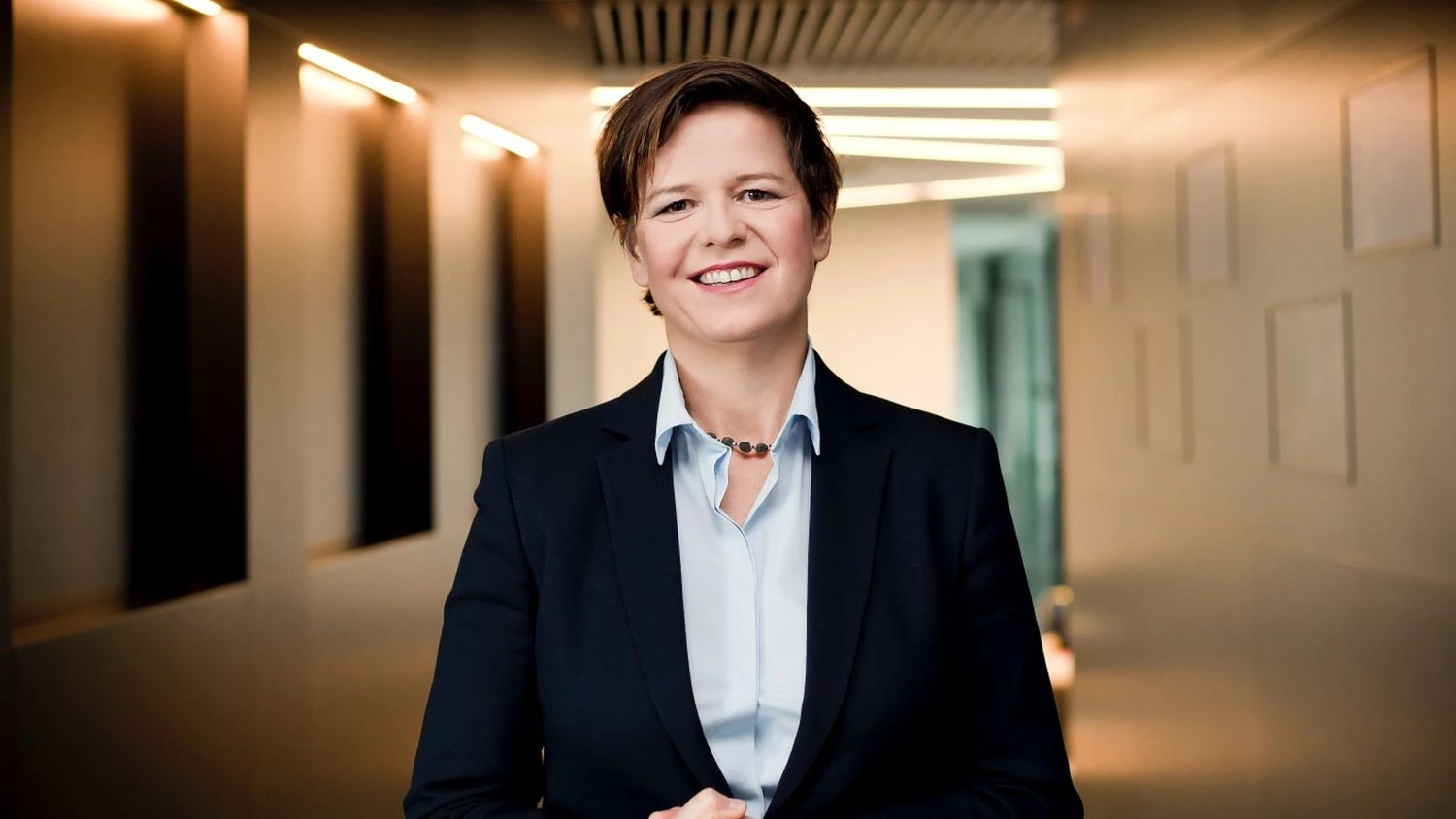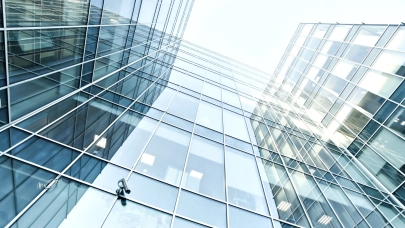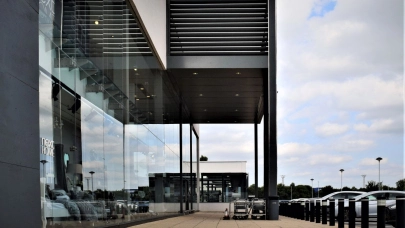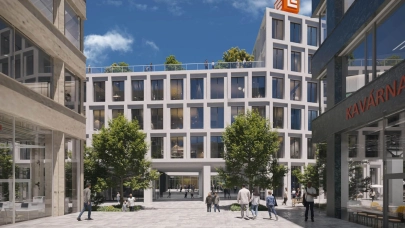
Kinga Nowakowska, COO and Board Member of Capital Park Group talked to Property Forum about the delivery of Norblin Factory mixed-use project in Warsaw, the impact of the pandemic on the retail market and CPG’s upcoming investment plans.
Congratulations on opening the Norblin Factory, one of the most ambitious mixed-use projects in recent years in the CEE region. What were the biggest challenges you had to face during the whole process?
As far as challenges are concerned, you could write a book about them. Fortunately, we have managed to solve all of them. In hindsight, I am glad that we achieved what we set out to do despite the difficulties and setbacks. The first challenge was obtaining the necessary permits. It was an uneasy task, given almost 2 hectares of land with 10 historic factory halls and 50 machines which made up the technological line of the former factory. The arrangements with conservation officials alone took several years. It took another couple of years to design the new functions, which began in 2011 and was basically a continuous process. Other challenges were posed by the construction and revitalisation of the Norblin Factory. Due to the addition of new office, food, entertainment and retail functions, it was necessary to provide parking space for employees and visitors at the new complex. The presence of historic buildings, whose structure was heavily damaged, was an additional complication. To provide underground parking, we moved one building weighing 900 tonnes by 15 metres to put in place the foundation slab and then returned it to its location after 5 months. We suspended another two historic buildings on 64 micropiles also in connection with the car park works. The works were most demanding unique construction operations which took months of planning and extreme precision in order not to damage the historic substance. The construction work was also complicated by the proximity of the tunnel of the second metro line. That, too, required much research and expert studies. A lot of effort and money was put into the conservation of historic monuments and artefacts from the old factory. From the very beginning, we wanted the history and identity of the site to play an important role in the new project. We had to dismantle nearly 50 machines and devices and transport them to the warehouses of the conservation laboratories. After restoration, they were returned to newly assigned places at the Norblin Factory. This was an unusual operation because some of the largest machines had to return to the site before we could proceed with the construction of the buildings in which they were located. We would not have been able to bring such large machines into existing buildings. Finally, due to the long duration of the investment process (more than 13 years have passed since we bought the land), the real estate market, as well as the retail, service and entertainment industries, evolved substantially. As a result, the functions of the Norblin Factory also had to change. From a project with predominantly residential functions, it has evolved into a mixed-use mini-district that includes office space, which is the most common profile of development projects in Wola, but also serves as a venue for meetings, entertainment, education and culture. We are convinced that the unique concept we have developed will attract not only residents of Warsaw but also many tourists visiting the capital city.
Office spaces are complemented by a range of auxiliary functions: a boutique cinema; two museums, one of which commemorates the history of the place and the other is the Apple Museum Poland; art galleries; a modern food court; service outlets addressing the needs of office workers and local residents. Retail is present in a complementary form as it too has evolved over that time, especially during the pandemic when retail moved largely online.
One of your goals was to preserve the historical substance of the old Norblin Factory. How was the cooperation with the conservation authorities?
The Norblin Factory is clearly an example of a long and complex process of arrangements between the investor and the conservation authority. At the first meeting, the capital city’s chief conservator told us that “the Norblin Factory is subject to the same level of protection as the Royal Castle in Kraków and nothing can be built there.” I am quoting it as an anecdote, but the quote encapsulates the starting point of the project and the negotiations. It took us three years and dozens of expert opinions to develop a programme of conservation works protecting the former Norblin, Buch Brothers and T. Werner factory. Obtaining the building permit took another six years, and the construction itself another four years. We negotiated with the capital city’s chief conservator whose position kept changing throughout the years of negotiations. Another complication was that the statutory powers of the chief conservator changed during the revitalisation of the Norblin Factory. As a result, subsequent permits were obtained from the Mazovian Voivodeship Chief Conservator, and the persons holding that function also kept changing. Interpretations of many of the recommendations concerning monument protection are issued by the chief conservator at his or her discretion and are often based on his or her personal preferences. Nevertheless, we were in constant communication with the conservation authorities during the conservation and restoration works, we kept them informed about the progress made, and we established a special investor conservation supervision team composed of recognised experts who assisted us throughout the process. We also managed to convince the officials to make several concessions which allowed us to expose historic finds. Undoubtedly, several years of work, expert opinions and arrangements helped to create a unique space. A space that includes references to history and protects its artefacts while making the site a truly modern facility, which addresses to contemporary urban needs.

Kinga Nowakowska
COO and Board Member
Capital Park Group
The largest challenge, that no one could predict 4 years ago, was obviously pandemic-related restrictions in the retail market. Did you have to introduce any changes to the project because of the forced isolation regulations?
As for the construction process itself, we managed to keep it under control despite the restrictions. It was not easy with more than 1,000 workers on-site at key times. The challenges included, for example, scheduling breaks so that the workers did not have to congregate at a single venue. We also faced difficulties with the supply of construction and finishing materials. In the end, however, we managed to complete the construction project with only a few months’ delay.
As for the project itself, the main change we made was the approach to the development of retail space. While the share of retail in the total area was originally larger, the focus has shifted to entertainment, cultural and food concepts in a new format. Retail has largely moved online due to the pandemic, which is why we have selected tenants who can meet the needs of office staff working at our complex and the office buildings adjacent to the Norblin Factory, as well as the needs of Warsaw residents and tourists. The Norblin Factory is attractive to a wide group of customers with its unique boutique cinema, the Norblin Factory Museum, Warsaw’s only BioBazar with certified products, the Food Town which is the largest food court in the capital city, and in the future also the Apple Museum Polska and the Art Box Experience which will be Poland’s first digital art gallery.
What about the office market? Do you think that the WFH model may decrease the demand for office space in the long run?
We signed the lease for the last available office space this November. Allegro Group, which is the largest tenant at the Norblin Factory, has decided to expand its footprint and lease the last available office space in the complex. The deal proves that we made the right direction by creating a project with an urban edge. Certainly, the pandemic has changed the way we work. Certain technical solutions and the hybrid working model will stay with us forever. However, I can't imagine that work could be more efficient than it is in the office with a team of people who inspire each other. We still keep getting enquiries about available office space. While tenants are more cautious about the size of the floor area they lease, there is no doubt that staff will return to the office. This is why we have engaged with a group of commercial real estate companies, consultancies and industry organisations in the “In the Office 2022” project. In collaboration with lawyers, virologists, psychologists and sociologists, we have developed a manual, which helps employers prepare for work in the office in times of a pandemic and tells employees how to work safely in the office using rotational work systems or hygiene rules as well as technological solutions which, for example, help to move around the office without touching anything.
If you had to name one thing that you are the proudest of in the whole Norblin Factory, what would it be?
What a difficult choice! I am proud of the overall end result and of the many things which have been successful at the Norblin Factory, each as a first in Poland. It would be impossible to mention just one thing so I will limit myself to two. Our proprietary building application is the most innovative solution. The tool supports convenient and efficient facility management and addresses the needs of visitors to the complex, our tenants, suppliers, and ourselves as Norblin Factory managers. The application seems very useful, as demonstrated by the fact that over 21,000 users have downloaded it. The application serves as a guidebook, directory, and box office all at once. With its many available functions, it is also a guidebook to the Norblin Factory Museum. Which is the second highlight I need to mention.
The Norblin Factory Museum is unique not only because of its exhibits but also due to its open form integrated with the space of the Norblin Factory. Thus, new exhibits await visitors at every step. Ten historic buildings, 50 machines and devices dating from the end of the 19th century to the 1960s, and around 400 silver-plated metal objects of industrial design: all are displayed at the museum exhibition. Four routes are available to visitors: Buildings & Architecture, Machines & Devices, People, and Products. They are offered at three levels of detail: Tourist, Family, Expert. The museum also offers multimedia technology that will transport you to the days when the factory was bustling with work. The museum’s permanent exhibition can be visited using smartphone apps or prints, and with guides dressed in period costumes.
Does Capital Park Group intend to keep Norblin Factory in its portfolio or you are already negotiating with potential buyers?
We shall consider selling Norblin Factory in a mid-term perspective, our current strategy assumes development to sale. However, we choose the right moment carefully. We think that to achieve its full value a project like this should first be stabilized in terms of occupancy, footfall and the generated revenues. Its real value will be known once it has been fully commercialized and opened for business. It is also important to choose the best timing from the market perspective.
What’s next? What are the investment plans of Capital Park Group in the next 24 months?
We have several very interesting projects that we are involved in. One example is a so-called Polski Hak in Gdańsk. It includes two plots with a total area of over 1.3 hectares, beautifully located at the top of the peninsula, at the confluence of two rivers—Motława and Martwa Wisła, with the harbour and coastal panorama. The project is nearby the Old Town and such monuments as the Neptune Fountain, the Basilica of the Blessed Virgin Mary and the famous port crane. The European Solidarity Center, the Museum of the Second World War, the Gdańsk Shipyard and the Hevelianum educational and recreational centre are also in close vicinity. We intend to create a representative showcase of this part of the city. The planned project includes high-end residential buildings, enriched with commercial and service functions and a recreational space open to all residents of Gdańsk and tourists.
Another example is the project of Nowy Wełnowiec in Katowice, where we are a strategic partner in a JV with local partners. A multifunctional and eco-friendly district will be built in the northern part of Katowice between Wojciech Korfanty Avenue and Konduktorska Street. The post-industrial area will be reclaimed, revitalized and restored to the city and its inhabitants. The new district will focus on people and climate - it will be an open place, planned in a sustainable way, in which car traffic will be removed from public space. Green areas will take up as much as 56% of the project.
Nowy Wełnowiec will be a place for the community to meet and integrate and will become a multi-generational, sustainable and multifunctional district of Katowice. The space will serve the following functions: apartments, offices, service facilities and gastronomy, entertainment and culture/science-dedicated premises, social functions, including hotel, school, kindergarten, nursery, senior care home, cinema or museum, as well as recreation and entertainment places. JEMS Architekci, a Polish architecture studio known for, among other things, its design of the International Conference Centre in Katowice, authored the initial concept of Nowy Wełnowiec for over 25 ha.
Other examples include new development projects in Warsaw, Szczecin, Gdańsk and West Baltic Coast plus we shall also focus on adding value to our existing portfolio through changes in tenant-mix, expansion and active asset management.



