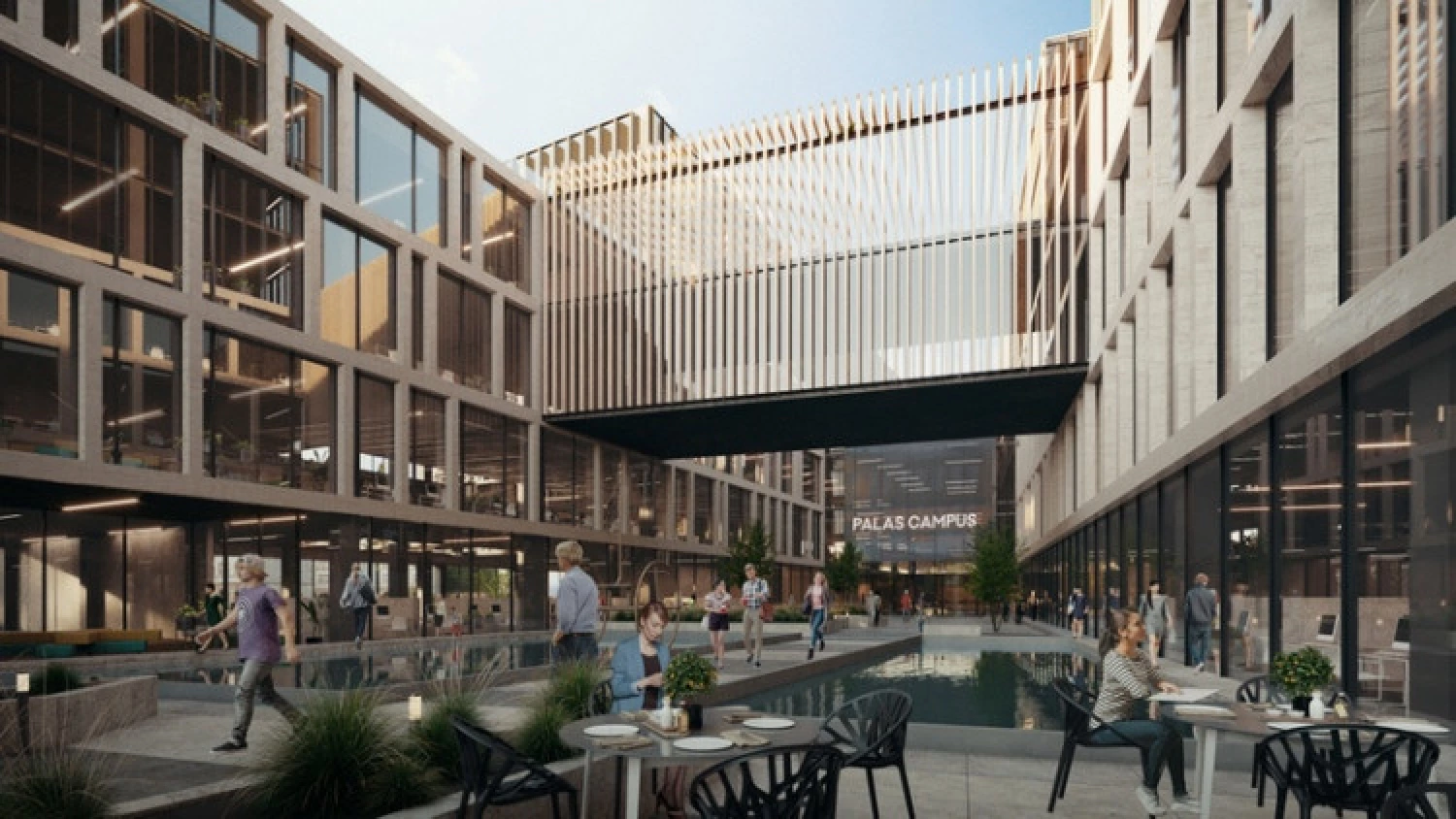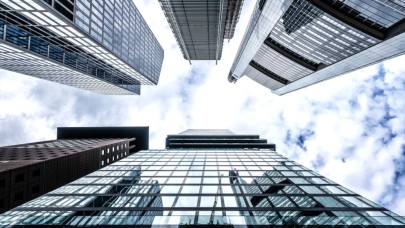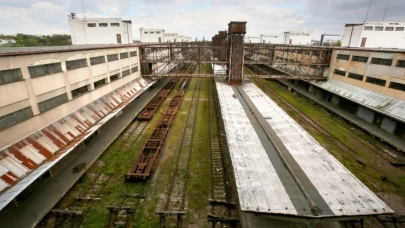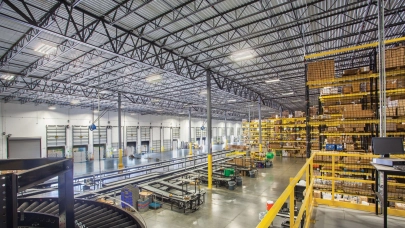
Iulius Company is starting the construction works for Palas Campus in Iași, an investment upwards of €120 million. This will be one of the largest office buildings in Romania in terms of its total area, adding up to more than 60,000 sqm leasable space and it will consolidate the city centre as a destination that supports the evolution of local entrepreneurship and creative industries.
“We want our projects to continue delivering added value to the community, both economically and socially. We are confident that, as evidenced in these 8 years since the grand opening of Palas project, this new urban regeneration development will continue to generate opportunities for the evolution of Iași and establish it as a competitive city. Our vision is to create more than just buildings, that is to create poles of urban attraction that include green areas and attractions for the community, while also providing a major contribution towards upgrading the city infrastructure,” said Iulian Dascălu, President of Iulius Company.
The investment will be completed in 2022, generating 1,700-plus jobs during the construction phase and 5,000-plus jobs after the grand opening. Concurrently, the direct contributions towards the state budget during the works will add up to more than €1.3 million via taxes, authorizations, approvals, etc., and the value of annual taxes once the project is operational is estimated upwards of €700,000.
Underdeveloped central area to become a business campus
Palas Campus is built in an untapped central area of Iași city, in the immediate vicinity of Palas Project (Sf. Andrei). With a built surface upwards of 86,000 sqm, the building will be spread out horizontally and will include six building blocks connected both at the ground floor level and on the first three floors. The building blocks are designed to stand at different heights up to maximum six floors, in line with the urban skyline and in compliance with the viewing angles. Furthermore, two underground levels will be allotted to a parking facility with a capacity of approximately 625 parking places.
The campus is designed as an integrated mixed-use project. In addition to the Class A office spaces, it will include outdoor-type coworking spaces for the first time in the region, a new concept of food market, with restaurants, coffee shops and terraces, a medical hub, as well as a services area that will help promote local producers. The project is built in compliance with the principles directed by the highest sustainability standards applicable for green buildings and will benefit from the implementation of cutting-edge technologies to ensure enhanced levels of comfort and operating costs efficiency. The project will also accommodate six changing rooms fitted with showers for those who use alternative means of transportation. The indoor connectivity of the campus will be ensured by 22 elevators and pedestrian connection nodes designed as areas for relaxation purposes.
A new arterial road and road infrastructure upgrades
Palas Campus also entails major investments committed to the road infrastructure in the area, which will help increase connectivity and accessibility in the entire area. In this phase, the value of the investments in traffic upgrade works adds up to more than €1.62 million. To be more exact, a new arterial road will be created and it will connect two major central boulevards (Anastasie Panu Boulevard and Regele Ferdinand I al României Boulevard), while another five adjacent streets will be widened and upgraded (Sf. Andrei, Trei Ierarhi, Iancu Bacalu, Buznea, Tănăsescu). In total, this will entail approximately 10,000 sqm of asphalt paving works and 5,500 sqm of sidewalks. At the same time, the project includes the fitting out of a two-level underground parking facility, a €33.3 million investment that will complete the capacity of the Palas Project parking facility by another 625 places, thus providing the community with 3,200 parking places in the centre of the city.
The development direction of the new projects by Iulius Company seeks to support urban mobility, therefore bike lanes that are approximately 650 meters long, as well as around 500 bike parking spaces will also be fitted here. In the same vein, the project will see to the fitting out of a public transit station, pedestrian connections between the city centre and the entire area, as well as facilities for electric vehicles.
A new social hub – park, squares and leisure areas
As with all the Iulius projects, Palas Campus will also include a “green” component upwards of 4,500 sqm, namely an investment upwards of €1.4 million in new green spaces set to include pedestrian alleys, various trees and plants, as well as leisure areas. The fitting out of these components will be undertaken by the same international team of landscaping specialists that designed the parks in Palas and Iulius Town Timișoara.
During a subsequent phase, Iulius Company will support the organization of an international urban planning and architecture competition for the rest of the project site in the area, and the winning solution for a new office building will be integrated into the project.



