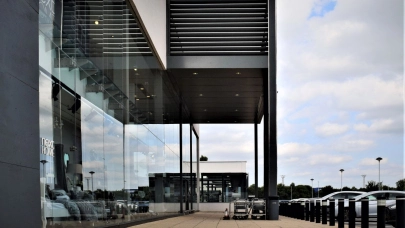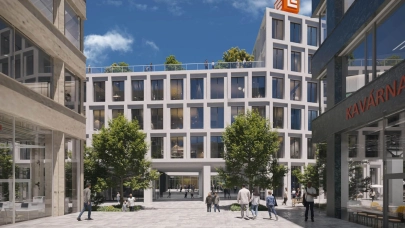
A reference kit for an office manager: experts from the Office Agency Department at BNP Paribas Real Estate explain how to plan an office for a small company.
The lease expiry date is nearing. You are starting to think about possible new locations and contemplating what type of office to actually go for. Maybe it would be worth extending the lease? At the end of the day, everyone is now used to the existing space. Where do you start?
„When it comes to planning an office for a small company, the entire process is usually entrusted to one person. However, when implementing a larger process, the recommended solution would be to appoint at least a couple of people. After all, two heads are better than one. Additionally, it pays off to have different points of view with different people having different degrees of sensitivity,”, adds Małgorzata Fibakiewicz, Head of Office Agency at BNP Paribas Real Estate Poland-
BNP Paribas Real Estate has identified 5 stages of the process with the aim of assisting office managers in making the right decision.
1. Define your business objectives
“The first step is to consider your business objectives. An office is more than just a space. It is a work tool used in implementing your business strategy, and thus your business objectives have to be taken into account when relocating. This applies to all companies irrespective of their size. Therefore, make sure you define a clear business strategy and assess how your office space could help implement it,” says Adrian Bojczuk, Associate Director, Office Agency at BNP Paribas Real Estate.
A carefully planned office will help you enhance the company’s image in the eyes of your clients, staff and business partners. If one of your strategic objectives is to create an outstanding team, it will attract and help recruit talent. Moreover, if your strategic objective is to achieve operational excellence, a properly designed space will facilitate the flow of information and collaboration between departments, as well as boost performance. Additionally, if your company aims to implement a cultural transformation, it will help you change and suitably shape your organizational culture. Finding an answer to the question as to why you want to change your office is the starting point for planning your new office.
2. Assess your existing space
The second step is to assess your old space. What works and what doesn’t in the office currently occupied and why would it be worth changing it? This is a complex question to be considered by all at the company. You have to remember here that the fit-out of even the most impractical and disliked office will have certain features that work. Make sure you are able to pinpoint them, despite the fact that the majority of your staff will focus on complaints.
It is a good idea for the person responsible for the relocation process to organize a support team meeting. If all of those involved have a discussion with several members of the staff on how they like working in the existing office in advance it will be easier to summarize the crucial aspects of the task at hand.
“Write all the comments down on separate post-its, it will help you arrange them quickly and efficiently in an order of importance starting with the key issues down to the least important ones. The next step here is a brainstorming session to help you come up with solutions as to improvements on the elements that don’t work in the existing space to be introduced in the new office,” adds Karolina Dudek, Workplace Strategy Manager, Office Agency at BNP Real Estate Poland.

Karolina Dudek
Workplace Strategy Manager
BNP Paribas Real Estate Poland
3. Identify the scope and nature of the planned changes
The next stage of the process is to identify future changes. The lease is usually signed once every few years. It is clearly not possible to exactly foresee and plan everything that may happen in the organization’s life. However, some of the changes planned will be the result of the business strategy adopted, and you can try and asses their scope. This could entail an increase in staff numbers in one of the departments or creation of a new team.
“If you plan to increase your staff numbers, a good strategy would be to secure an option to expand your space. This way, the company does not incur the cost of leasing unnecessary space right from the start, but it will be prepared for potential growth in the future,” comments Maciej Skurczyński, Consultant, Office Agency at BNP Paribas Real Estate Poland.
All future changes should be discussed by the management as a group, as opposed to having individual discussions with its members, thus the final plan will be a uniform and shared vision of how the company is to grow.
4. Identify the key factors affecting the final location choice
It is additionally worth examining the priorities of specific persons and departments. How important is a particular location? Is the availability of parking spaces of crucial importance? What type and class of a building are you looking for? What facilities should it offer? What about its surroundings?
It would be a good idea to start with identifying the crucial aspects as to be able to create an order of importance of the factors affecting the final location choice.
“The right location will bring the company physically closer to its clients, however, you must not forget your own staff. It would be worth asking them about their preferences. And it is not just about where people live, but also about the playschools and schools, their children attend. How long is it going to take them to commute using different means of transport? Some staff members will benefit from the relocation, others will lose out, while to some it will not matter too much. You have to make your decisions carefully to ensure that the number of people to whom the new location will be a positive or neutral occurrence is as big as possible. The decision taken has to be then presented and explained carefully to your employees. Make sure you don’t avoid the difficult issues or those that have been deliberately omitted,” highlights Monika Wakulska, Senior Consultant, Office Agency at BNP Paribas Real Estate.
5. Create a space matrix
If you take the above steps in preparation to drawing up a cost estimate for your space, the planning and design process for the new office and identification of what the company is actually seeking should become much easier.
You have to answer a number of questions. How many conference rooms do you need and how big should they be? How many individual offices and how big should they be? How big should the spaces for specific departments be? What about desk sizes? How many cabinets do you need?
“When planning your space, in addition to conference rooms and individual offices, you must not forget your support spaces such as the server room and patch panels, a designated space for your copiers and office supplies, as well as a small storage room for the cleaning supplies used by the cleaners. Additionally, remember to include the required space for corridors and include it in your estimates,” says Małgorzata Małecka, Consultant, Office Agency at BNP Paribas Real Estate Poland.
Once your table is ready, it is worth consulting it with workplace design professionals and asking them for an opinion.
Moreover, remember that the basis for calculation of your monthly lease cost will be the space designated for your exclusive use plus the percentage share in the common areas on your floor and in the entire building. The common areas comprise entrances to the building, reception, lift halls, staircase landings and corridors on the floor. When planning your space, remember to take into account the fact that older buildings tend to be less efficient, where corridors will have a larger share in the total space. This ratio is considerably smaller for newer buildings, which makes it easier to separate smaller units when needed.



