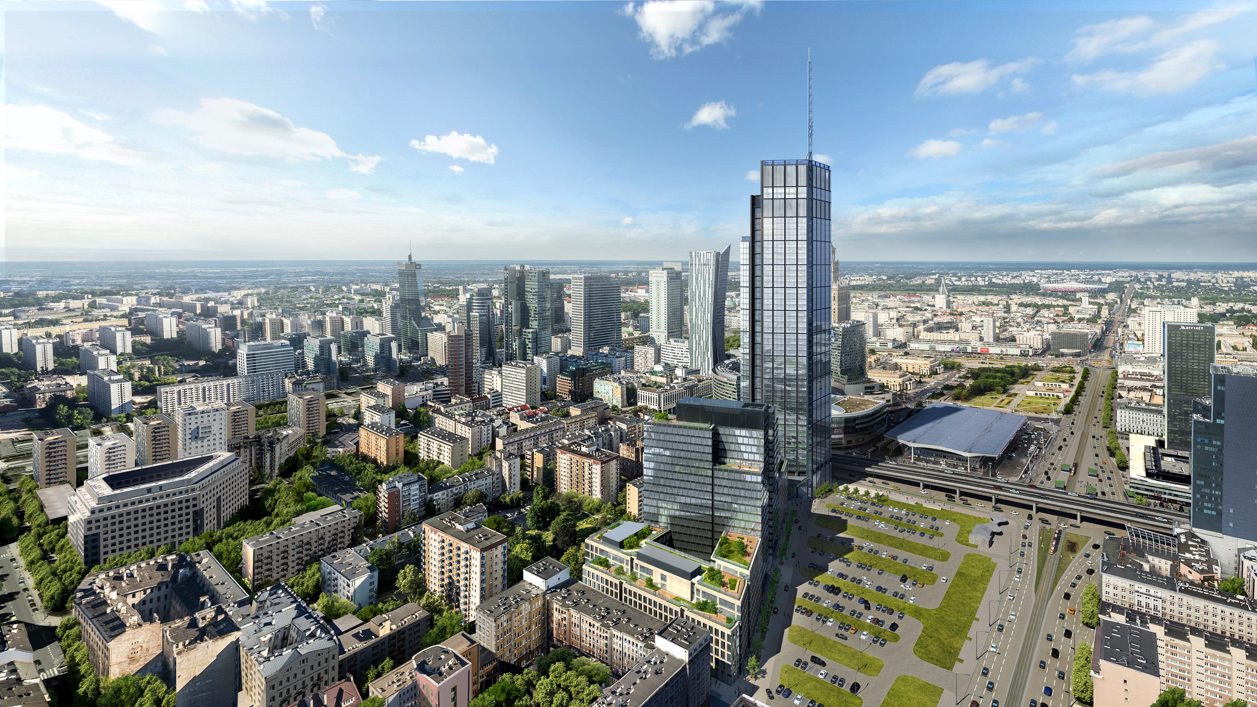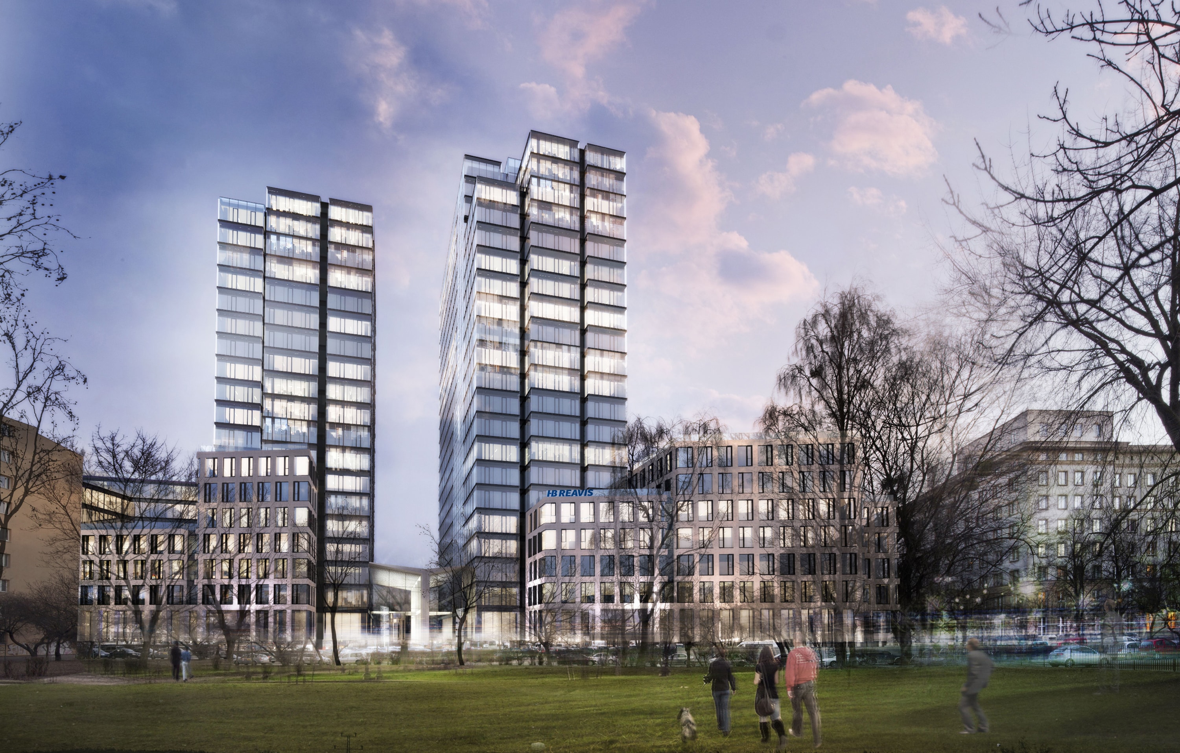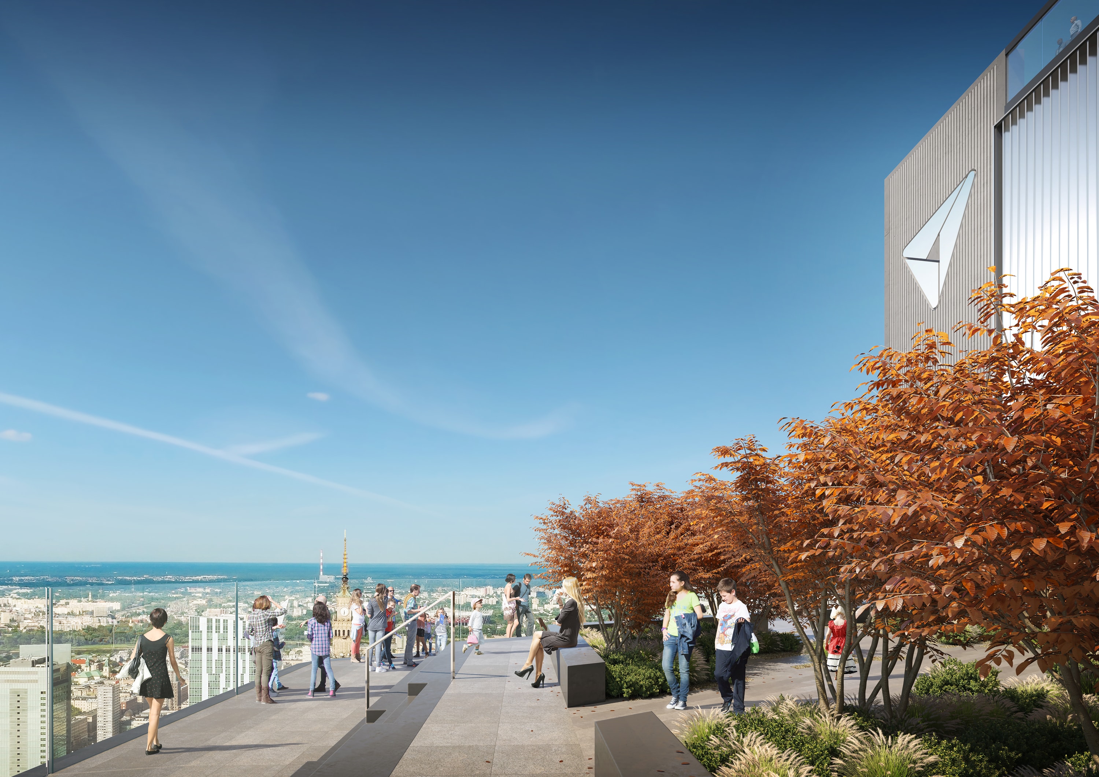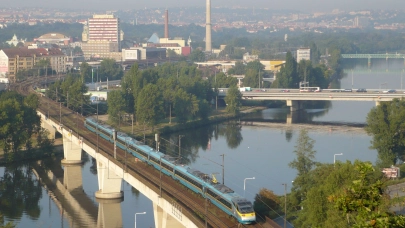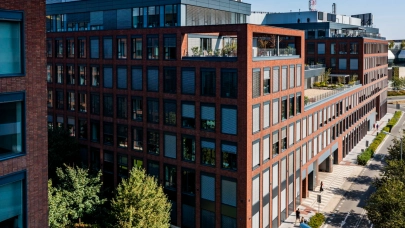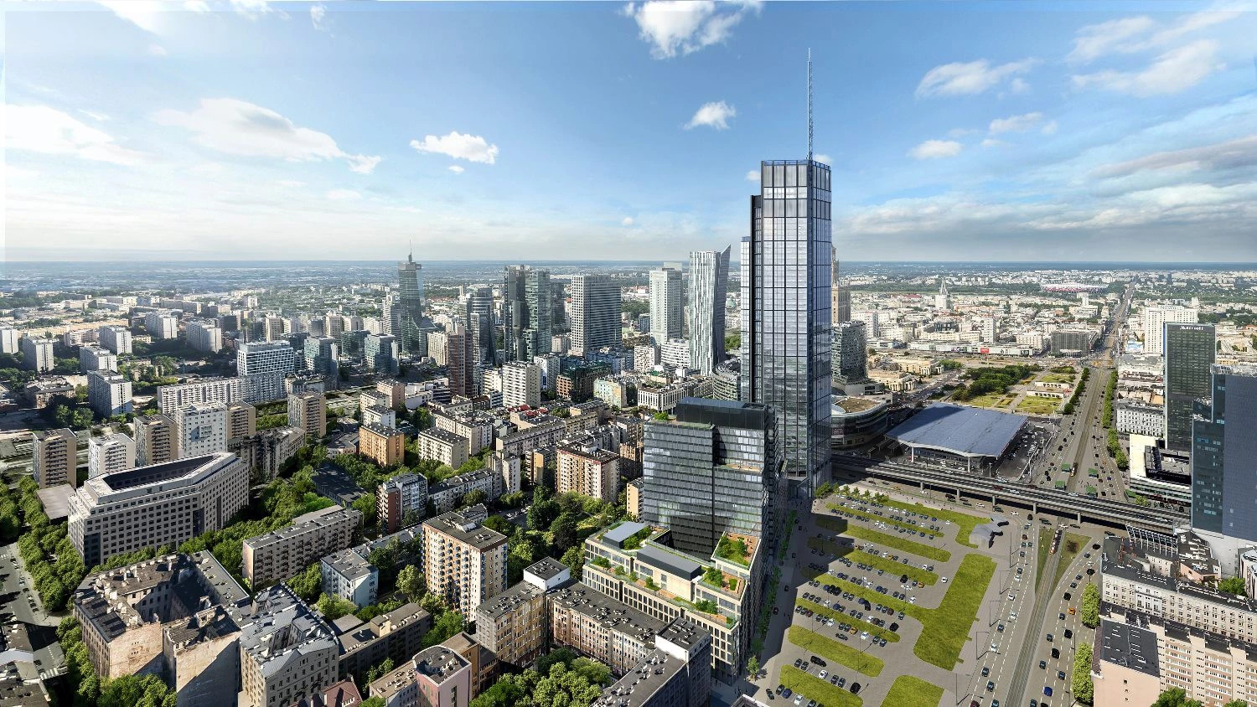
HB Reavis announced that construction has commenced on Varso Place, its flagship development in Warsaw’s city centre. Plans for the 140,000 sqm mixed-use scheme include one of Europe’s tallest towers and two mid-rise buildings. Completion is scheduled for 2020.
Varso Place’s showpiece will be a 53-storey office tower designed by renowned architectural studio Foster + Partners. At 230m tall (310m with the spire), it will be the tallest building in Poland and one of the tallest in Europe. The two complementary buildings (21 and 19 storeys) are designed by local Warsaw architects, Hermanowicz Rewski.
