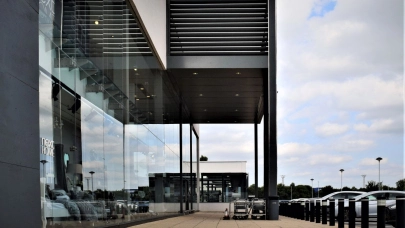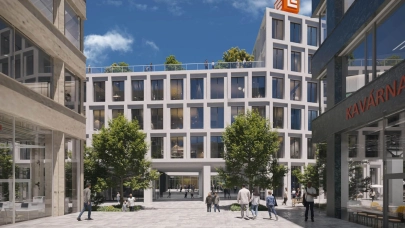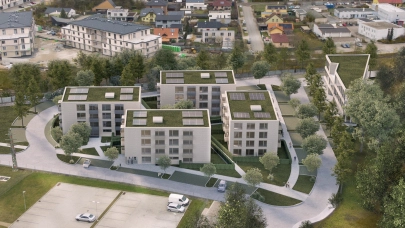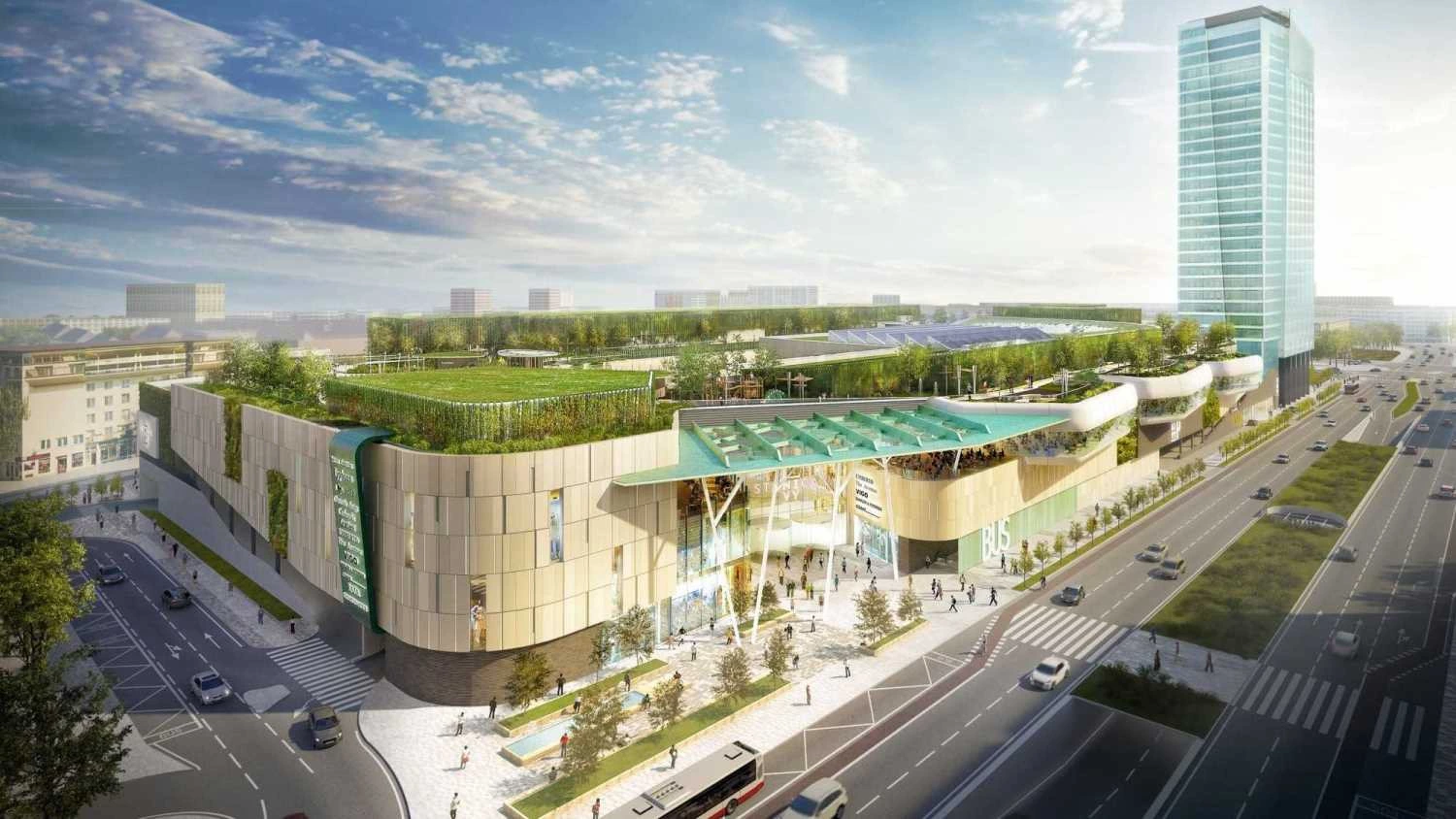
HB Reavis has started the construction of the Stanica Nivy project in Bratislava. The Nivy Tower office building is the first to be built and is destined to become a landmark with the highest point reaching 125 metres. The remaining construction of the scheme, which will include a new supra regional shopping centre, a modern marketplace and international bus terminal, will be launched in the summer.
The Nivy Tower marks the first phase of Stanica Nivy, a business and transport hub that will create a new eastern gateway to Bratislava. The project will deliver a total of 70,000 sqm of retail space, over 31,000 sqm of lettable office space, a 3,000 sqm fresh produce market and 30,000 sqm bus terminal. The Nivy Tower, scheduled for completion by the beginning of 2020, aims for Gold-level WELL Building Core and Shell certification as the first ever scheme in the Slovak Republic.
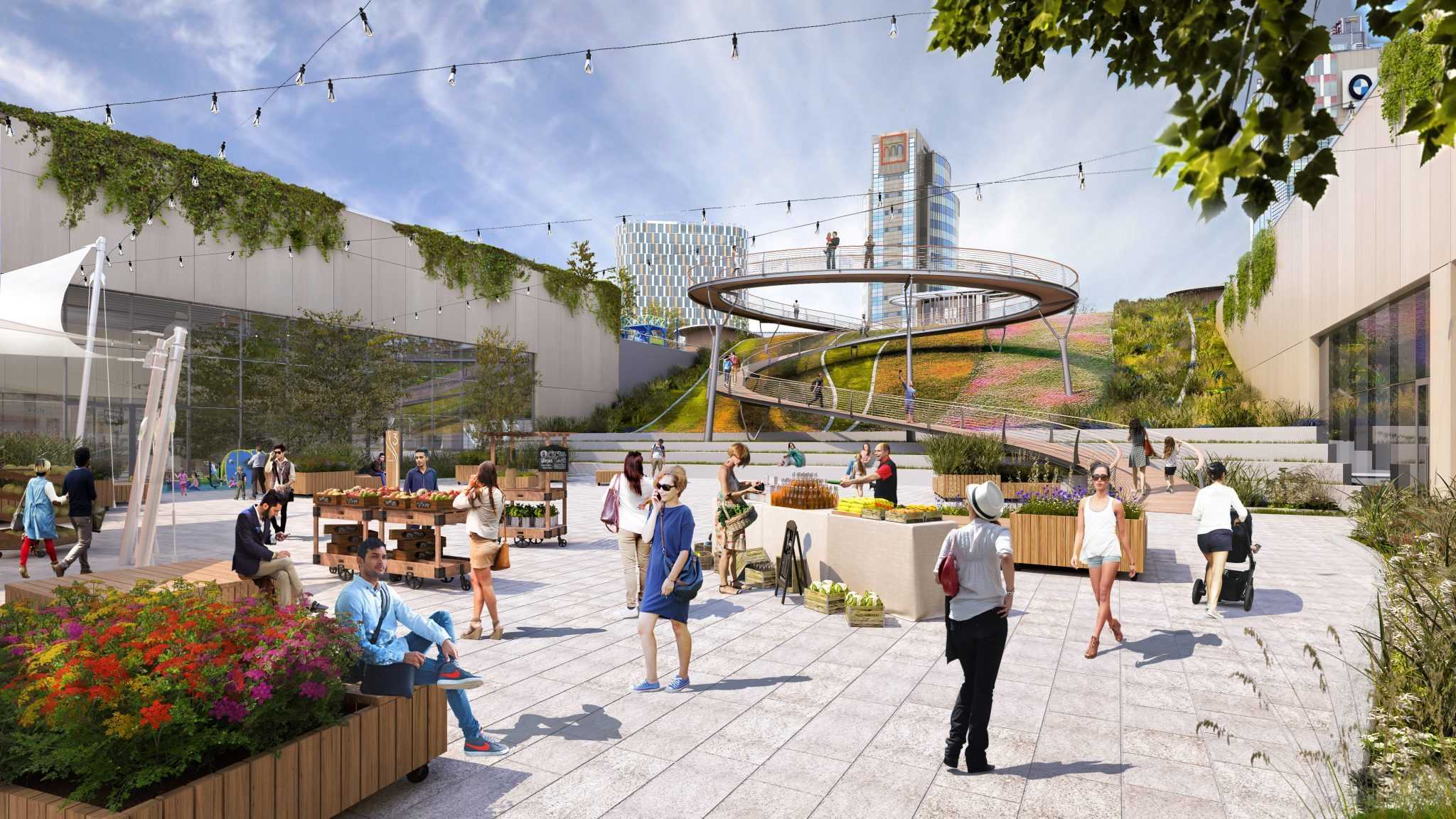
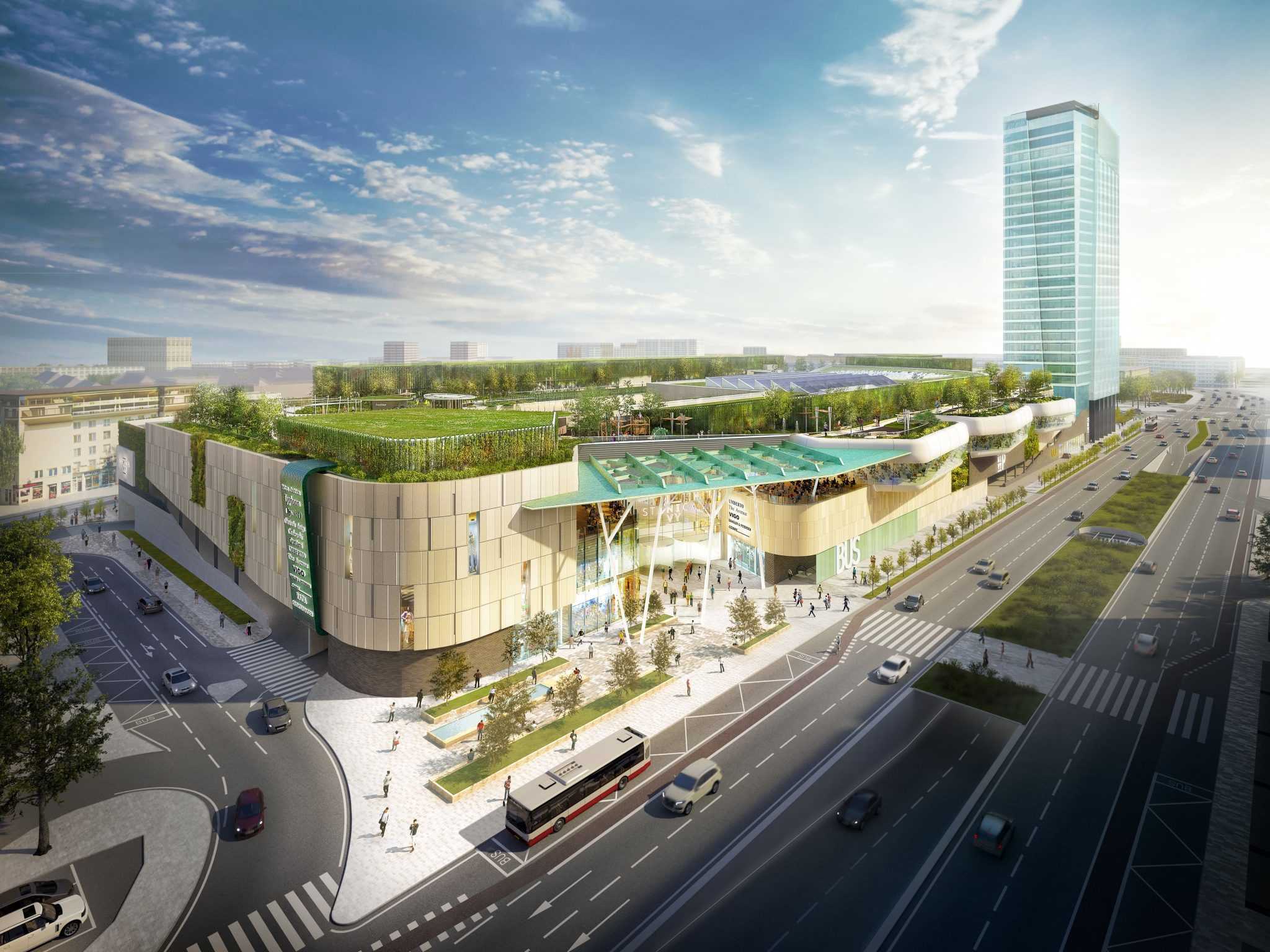
As part of the Stanica Nivy project HB Reavis intends to construct a cable car line to connect the Nivy district with the other side of the Danube river.

