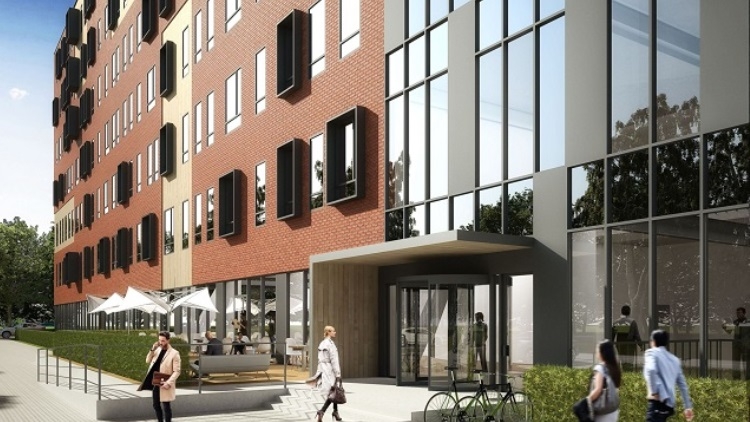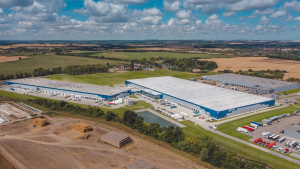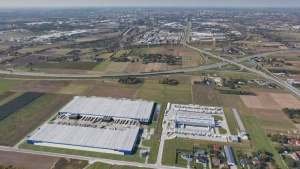Livinn Kraków is being built on a site at ul. Romanowicza 4 in Kraków’s Zabłocie district. The 7-storey former Telpod factory building will be thoroughly revitalized and modernized under the supervision of an experienced, engineers team from Unibep S.A. The cooperation in implementing the project with CA Ventures International, an American company, will result in a new generation residence hall with 713 beds available in different spatial configurations of 1 to 4 rooms. Each of the 290 residential units will come with living room with a study space, bedroom, kitchen and a bathroom. The housing units will be fully furnished and will have access to high-speed internet.
Czarek Jarząbek, Founder and CEO of Golub GetHouse, said: “Together with CA Ventures, we will create modern student housing distinguished by high standards and functionality new to the Polish market. Our partner is extremely experienced in the construction of such buildings in the US and South American countries, where they have built facilities offering a total of more than 10,000 beds. We want to make use of this knowledge and combine it with our understanding of the Polish market.”
Students will receive unlimited access to the study rooms (individual and group), games and entertainment centre, cinema and kitchen for group cooking. The ground floor will come with publicly available guest space. Additionally, the building will house a modern gym, bike storage room and launderette for the exclusive use of Livinn Kraków residents. Livinn Kraków will also house an internal garden and a panoramic terrace offering a view of Kraków. Great emphasis was placed on the safety of residents. The entire building will be monitored 24/7 by the reception, security staff and CCTV television.
The reconstruction design of former Telpod factory building was prepared by the Kraków architectural practice IMB Asymetria. The building will be renovated while retaining elements of the historical, industrial identity of Kraków’s Zabłocie district. The developer aims at keeping its unique characteristics and adding new functionality at the same time. The architectural design involves creating brick façades and maintaining particular storeys above standard heights. As a result, the internal spaces of the building will have ceilings as high as 3.9 m. The interiors will also have an industrial character, with many accents referring to the previous functions of the building.
Apart from amenities designed exclusively for students, Livinn Kraków will also house publicly available commercial and service spaces on the ground floor, including a 650 sqm large-format store. The developer has also planned a café with a direct entrance from the side of ul. Romanowicza which may be managed by an external operator.
Completion of construction work is scheduled for summer 2019, and the facility will be ready for the first students to move in at the start of the 2019/2020 academic year.




