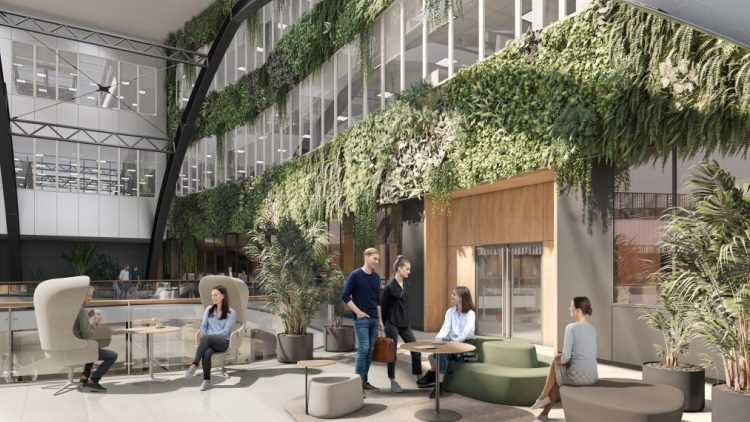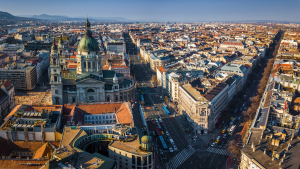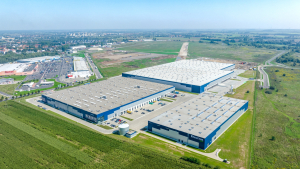
Supersam, a mixed-use destination in Katowice which includes a shopping centre and office buildings, is undergoing a transformation. It will soon feature more office space as well as a new restaurant section. The Konior Studio led by Silesian architect Tomasz Konior is responsible for the redevelopment project. The work should be completed in Q4 2022.
Supersam is a modern multifunctional centre combining retail and services with office space. It is situated in the heart of the Silesian conurbation, in the very centre of Katowice, in the traditionally commercial part of the city, near the market square. Supersam comprises almost 23,000 sqm of leasable space. It offers a wide range of shops, services and F&B outlets on each retail level. The complex boasts a BREEAM certificate at the ‘Excellent’ level and is 100% powered by green energy.
Work on the transformation of Supersam is now underway. Most of the changes are to take place on the first floor, where modern office space will be added that offers the largest working area – with the highest ceilings – on a single floor in Katowice.
A large green wall covered with several dozen species of plants will also be added. In addition to its aesthetic effect, it will also provide health benefits aimed at making a positive contribution to the wellbeing of employees in the building, while also moisturising and removing toxins from the air and producing additional oxygen. It will also be one of the largest installations of its kind in Silesia.
Tenants will have access to, among other amenities, charging stations for cars and electric scooters, which we will also make available to all the building’s guests, as well as extensive facilities for cyclists, including changing rooms, showers and stands, while in the near future car-sharing services will also be provided. Globalworth will also be introducing a special app to the building, via which employees will be able to have contactless access to the offices, call the lifts via their smartphones, open the car park barriers and reserve a conference room or parking space.
A new character is to be given to the first floor, which is to be the location for a new restaurant section – Koplania Smaków (‘the Mine of Flavours’) – with an originally designed common area for eating meals. Changes are also to be made to the decor and the layout, which Wrocław studio 3XA will be responsible for. The ongoing work will not disturb the functioning of Supersam, which will continue to welcome guests and customers throughout the entire process.
“With these changes to Supersam, we are responding to the latest consumer requirements and market trends. When it comes to retail, our focus is on the specialisation of everyday purchases, while in addition to this we are expanding the office section and thus strengthening the multifunctional nature of our centre. One important feature of the changes to Supersam will also be the new, larger restaurant zone, which will function as an interesting alternative to typical food courts. We have decided that we do not want to compete with large shopping malls in this regard. We have opted for a different strategy for the development of Supersam, which in our opinion is better suited to the post-pandemic reality. As the owner of such iconic buildings as Hala Koszyki in Warsaw and Renoma in Wrocław, we have extensive experience of this type of multifunctional project, which we will also be putting to use with Supersam,” comments Barbara Wójcik, Senior Asset Manager at Globalworth Poland.
Supersam is one of three office and retail projects in Globalworth’s portfolio in Poland, with the other two being Hala Koszyki in Warsaw and Renoma in Wrocław. The latter building is currently undergoing an extensive transformation, thanks to which modern office space will be added as well as a food hall restaurant area. The reconstruction process will also cover two of its historic atriums, which have skylights and large chandeliers – a reference to the original, pre-war interior of the building.



