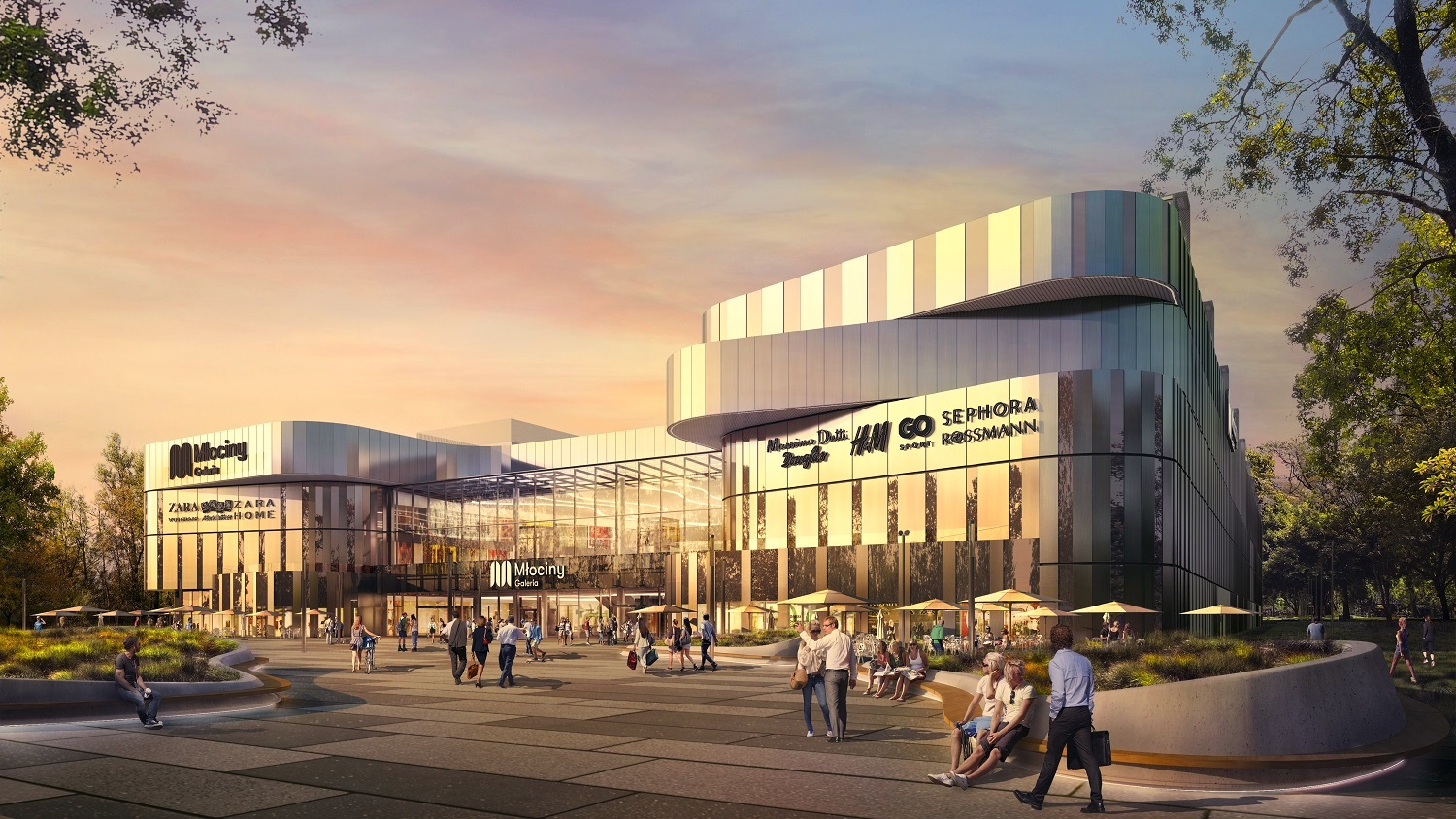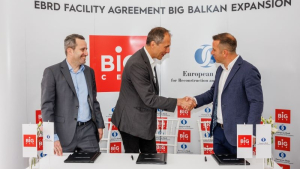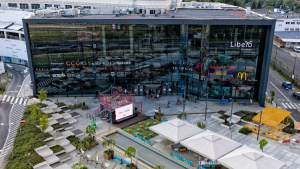
225,000 sqm of total space, 82,000 sqm of GLA with 76,000 sqm allocated to retail and F&B, 6,000 sqm of office space, over 200 shops and 36 restaurants, the tallest shopfront windows in Poland (over 7 m high), 10 screen multiplex cinema with comfortable, recliner seating, a 200 sqm stage/event area, 2,500 sqm green terrace area, 2,000 parking spaces, 20 coworking spaces – these are some of the numbers which can be used to describe the Galeria Mlociny shopping centre which will open on 23 May.
Galeria Mlociny's investors include EPP (70% of shares) and Echo Investment (30% of shares). While the former will manage the newly opened complex, the latter was fully responsible for the development process and leasing.
The design project of Galeria Mlociny was created by two architectural studios – Kurylowicz & Associates and Chapman Taylor.
Galeria Młociny is the first shopping centre combining modern fashion offering and a high-quality Hala Koszyki style food hall. A key executive behind Warsaw’s Hala Koszyki has created what’s sure to be the city’s new hotspot for foodies. The restaurant and entertainment space – which occupies the entire second floor level and is connected with the roof garden – has been divided into various functional zones. Architects from Broadway Malyan studio recreated the atmosphere and ambiance of cozy pubs, street cuisine, dining out in the city, the experience of outdoor dining, and eating outside in green and leafy surroundings.
An attractive gastronomic area located on the 2nd floor and occupied by 36 restaurants, has been divided into several zones: Hutnik Hall – its industrial-themed design reflecting the proximity of the Warsaw Steelworks site, Dechy – dedicated to those seeking entertainment, and Carousel, created with children in mind. The designers of the location also created an open area full of greenery, offering a space for relaxation on the gallery’s roof. This garden area, which is functionally connected to the other zones and contains over 1500 plants and trees, will allow guests to enjoy the panorama of the district. The entire area, with its dozens of restaurants, pubs and cafes, will close the F&B offering gap in the north-western part of Warsaw.
The shopping centre will host the first 3D cinema in Bielany with ten screens, and a double-floor fitness and bowling area. Galeria Mlociny will also boast over 6,000 sqm of office space leased by the Inter Cars company.
There are currently more than two thousand people in the construction teams currently working on the investment property. Its façade is fully ready and works related to the development of the shopping centre’s immediate vicinity are being finished. Tenants who have taken over their locations are in the last stages of preparations before the opening. The general contractor for the investment is Erbud.
The shopping centre is being built in close proximity to the Mlociny transport hub. It’s also the busiest transfer point for the northern part of the city and Warsaw’s neighbouring towns, which is used by over 24 million passengers every year.



