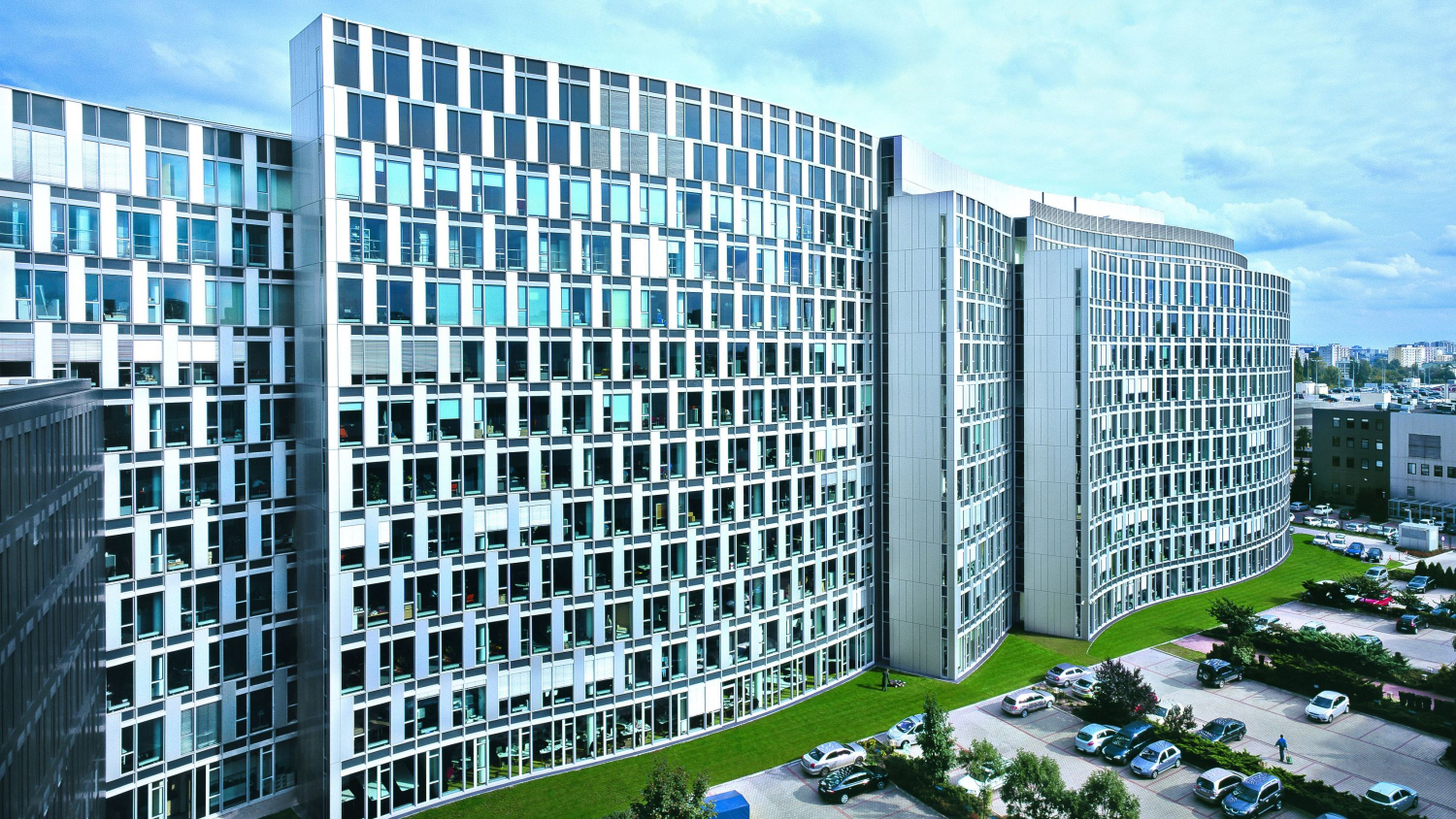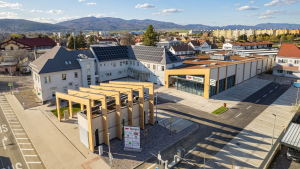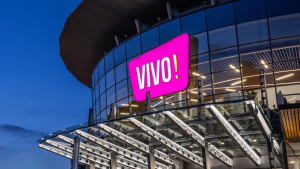
Horizon (formerly Horizon Plaza), a Class A office complex in Warsaw’s Mokotów-Służewiec district, is going through an overall rebranding process conducted by global real estate services firm Cushman & Wakefield. Union Investment, the property owner, decided to rename the office building, redesign its visual identity and landscape, introduce a new signage system in common areas and launch a new showroom. In spring 2020, more greenery, new tenant amenities and landscape elements will be added in the areas around and near the building.
The Warsaw office market is growing at an exponential rate, with new projects emerging on the map of the Polish capital, investors stepping up activity, and tenants increasing their requirements with respect to property owners and managers. The ever stronger competition is forcing the owners of older buildings to make changes and adapt to current standards.
“The preparation of a new visual identity concept and rebranding strategy for Horizon was a multiphase and complex process. We began our work with an in-depth analysis of the needs of the building’s tenants, its potential, location, surroundings, and previous identity. Relying on the data collected and integrated real estate marketing, I prepared a consistent marketing strategy to reposition Horizon on the Warsaw office market. The planned changes, including the re-landscaping, will significantly improve the perception of the building by potential tenants, as well as the work environment and user comfort. Another argument in favour of the strategy is that tenants are being increasingly driven to relocate to Mokotów-Służewiec, which has been recently going through a metamorphosis: from a typical business district into a vibrant place for spending leisure time,” said Małgorzata Frąckiewicz, Property Marketing Manager, Office Agency, Cushman & Wakefield.
As part of the first marketing phase of the rebranding process, Horizon Plaza was renamed, given a new logo and a suite of leasing materials such as brochures and presentations. Now, it is being revamped to deliver a fresh interior and look. Its common areas, garages and outdoor areas will be provided with new signage elements. The showroom arranged to present to prospective tenants all fit-out options for a typical floorplate was relocated from the tenth to the fourth floor and fully remodelled. During the next stage, public spaces around the building will be redesigned to provide a lot more greenery and landscape elements. The effects of all this work will be seen in the summer of 2020.



