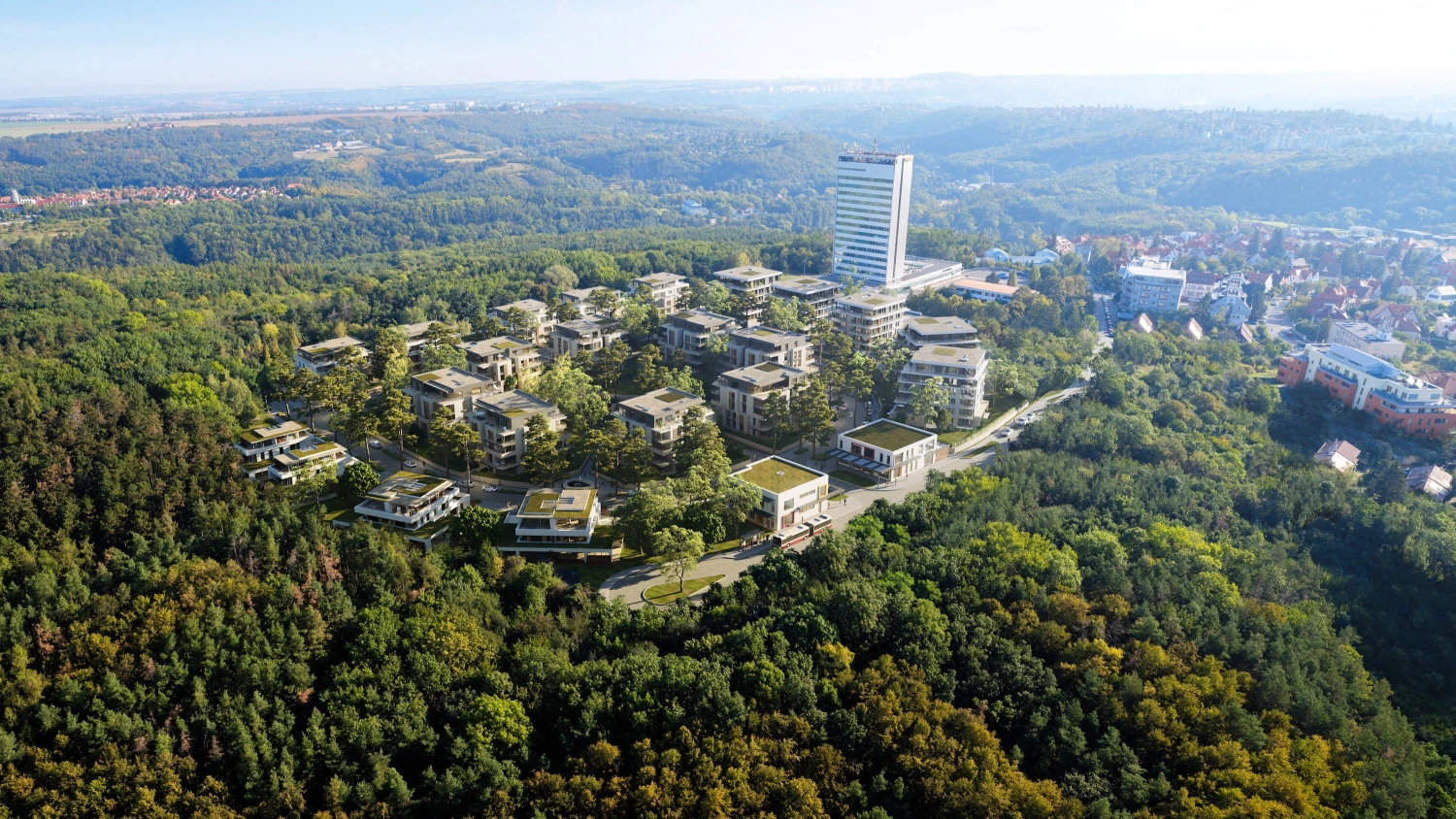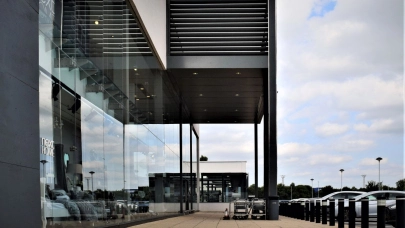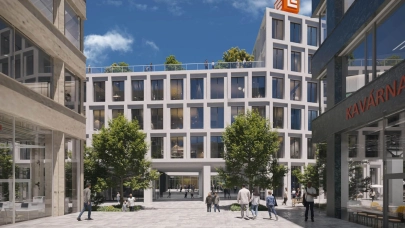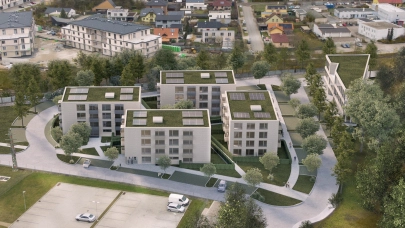
Crestyl has unveiled its new residential project. The project will be built next to the vast Šárka Nature Park in Prague 6 on the site of the current Šárka Business Park industrial and logistics complex (former Aritma). The new free-access residential area with park areas will include 18 villas with a total of 224 apartments, six family houses near the border with the forest land, a kindergarten and premises for services and shops. The architectural and urban design of the buildings and public spaces emphasises the connection with the nearby forest. The project received final planning permission in February this year. Construction of the first phase, which will include 108 apartments, is scheduled to start next year. The total investment will exceed four billion crowns (€170.15 million).
"Our intention is to replace the current closed industrial area with a quiet and freely accessible residential area with greenery because we emphasize public space in all our projects. This is how we approached the site and we prepared the entire project to respect its surroundings and to connect naturally with Šárecký Forest. In addition, we carefully discussed everything with Prague 6 and local associations so that our project would be a real asset to the area," explains Crestyl's director Simon Johnson.
The Šárka project will include 18 villas with a total of 224 apartments and six family houses, which will be located right next to the forest. The apartments will range in size from 2+kk to 5+kk and floor area from 62 sqm to 125 sqm, the project will also include luxury penthouses. All apartments will have large terraces or balconies or front gardens. As is customary with Crestyl Group projects, the apartments will be characterized by high-quality materials and an emphasis on functional design. Each apartment will be equipped with air conditioning and front window blinds. In designing the exteriors and interiors, the architects took inspiration from the natural materials found in the natural park adjacent to the project - for example, the houses will be clad in stone tiles. Of course, there will be a communal reception, which will be located in the service building at the entrance to the site. Car parking is brought underground and the space between the new houses will be airy and quiet. The author of the design of the buildings is the architectural office Loxia, and under the public space, is signed studio Šmídová Landscape Architects.
The new area on the site of the former factory will also include a new kindergarten for 50 children, which Crestyl will transfer to the municipality free of charge upon completion, thus expanding the existing network of kindergartens in Prague 6. The aim is to lease these premises for a shop, doctors' offices or a café, for example. A new playground and sports field with exercise elements will be built on the edge of the area next to the forest. Everything will of course also serve the residents of the surrounding area. Crestyl will also be involved in the implementation of smart transport solutions throughout Vokovice. The architectural design of the Šárka project's public space emphasises the connection with Šárecký Forest. The inner parterre visually "grows" out of the surroundings and the newly planted trees and plants are of the local type with a predominance of pine trees. The heart of the whole residential area will be a park with water features. A significant positive benefit for all residents and visitors will be the opening up and making the whole area more accessible.



