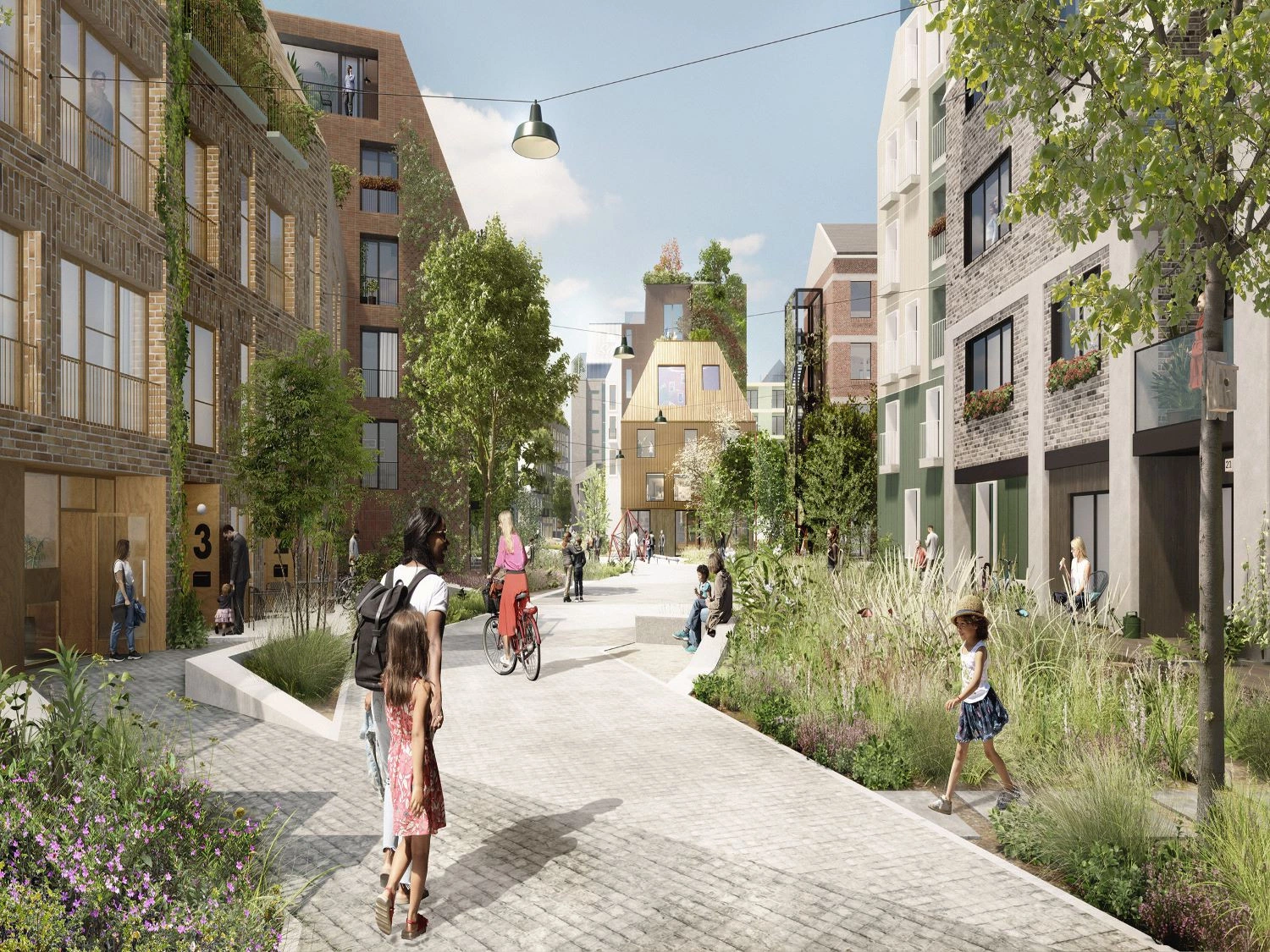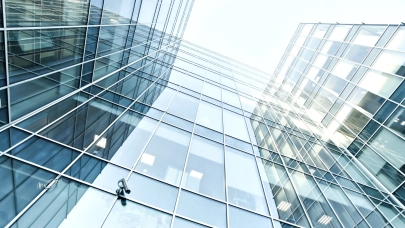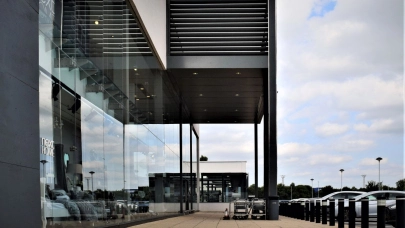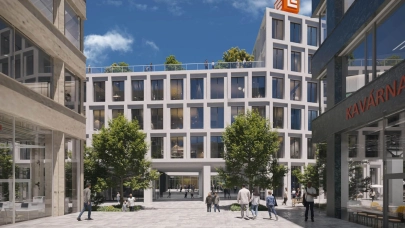
Corwin has submitted an intention to revitalize and transform the southern, larger part of the brownfield after the former industrial plant Palma on Račianská Street in Bratislava for the environmental impact assessment (EIA).
In the proposed compact urban structure, four blocks with a height of 4 to 9 floors will rise. There will be 798 apartments, a kindergarten, a stationary for seniors and a wide range of civic amenities. The transportation solution gives priority to pedestrians and cyclists, cars will use the circular road with access to underground garages with a capacity of 1.274 parking spaces.
Corwin emphasizes the modernization of the territory of the former plant also from the point of view of adaptation to climate change. The green areas in the residential part will cover almost 12,000 sqm in the courtyard and surrounding land. They will be complemented by more than 6,500 sqm of extensive and intensive vegetation roofs. The collection of rainwater is solved by a combination of green roofs and inner blocks, infiltration gutters and rain gardens. This mix of measures can handle even heavy torrential rains.
In the EIA, Corwin also details the reconstruction of 2 original buildings. In Lisovna (Pressing Plant), which is in a very dilapidated state after the fire in 2021, a public market will be built on the ground floor. The other floors are reserved for residential use. Union Mlyn (Union Mill) will turn into a modern building with multi-purpose spaces, offices, creative studios and an active ground floor.
The vision for the development of the entire brownfield was developed by the studio Gehl Architects. After three years of work, the urban study was handed over to the city in the Autumn of 2023. From the developer's point of view, the beginning of Palma's transformation is conditioned by a change in the zoning plan.



