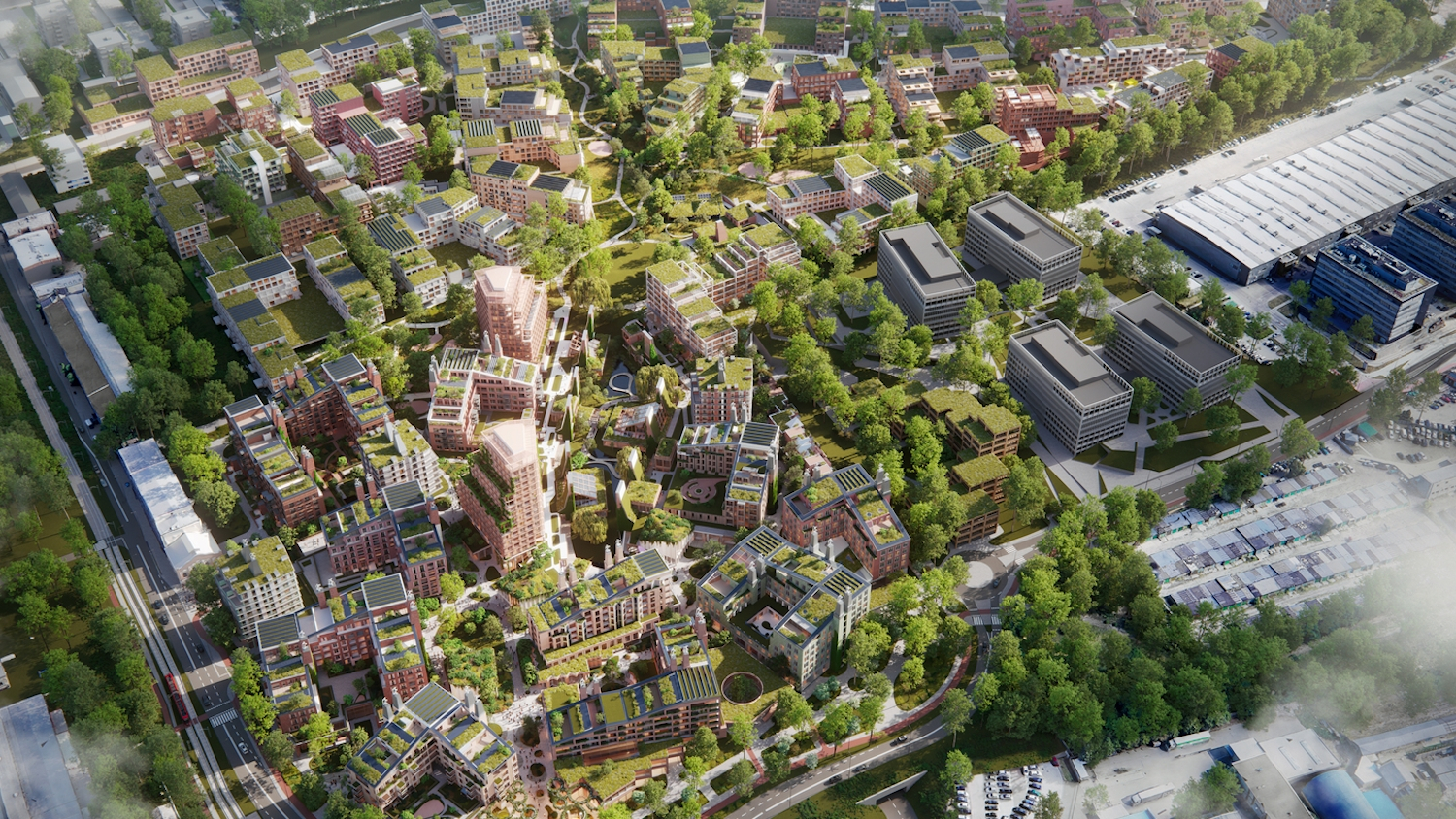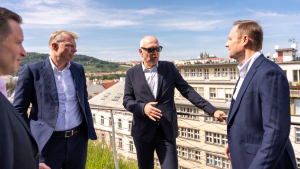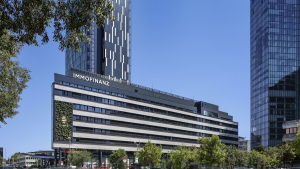
Following the approval of the local zoning plan in September 2024, Nowy Wełnowiec is entering the implementation phase. The 30-hectare revitalised site formerly occupied by the Silesia Metallurgical Plant in Katowice will become home to a mixed-use district with predominantly residential functions. Nearly a third of the area will be dedicated to open green spaces. The Capital Park Group is responsible for the implementation and management of the project. The architectural concept comes from the JEMS Architekci studio. The investor has received permission to modernise the former compressor house building since the beginning of the 20th century.
Nowy Wełnowiec will be constructed between Wojciech Korfanty Avenue and Konduktorska Street. It will be an open space, planned with sustainability in mind, where car traffic will be absent from the public space and moved underground. The 30 hectares of land will include approx. 300,000 sqm of above-ground usable floor area. The largest proportion of space will be occupied by flats. New Wełnowiec will also feature other functions: food, retail, entertainment, services, educational and cultural concepts. 10 hectares will be dedicated to greenery and recreational areas, including a 4-hectare central park, squares and small parks, flower meadows, lawns, forest areas and ponds. An underground car park and charging stations for electric vehicles will be available for drivers. The new district will be cycle-friendly.
The Katowice development is the latest collaboration between Capital Park Group and JEMS Architekci. Their previous projects included the mixed-use Royal Wilanów – the heart of the district in the southern part of the capital city.
The commencement of formal and administrative work required the approval of a local zoning plan for the project area, which was adopted by the Katowice City Council at the end of September 2024. On this basis, Capital Park Group is starting to develop the construction design for the first stage of the project: the central area which will cover 7 ha. It will include flats, service outlets, restaurants, retail and entertainment, squares and a section of the central park. The construction work is expected to start in early 2026. A public consultation is planned to identify the needs of the local community. In the first quarter of 2025, work will begin on the restoration of the historic compressor house, which will be completed in early 2026.
“The first results of our efforts will materialise very soon. We have received permission for the redevelopment of the former compressor house and will soon begin work on revitalising the only historic building that has been preserved in the area. It is located on Korfanty Street and will become a landmark of Nowy Wełnowiec. We believe that it will not only be a venue of presentation and information about the project under construction but also a place of educational meetings for the residents of Katowice and beyond”, said Sylwia Filewicz, Head of Capital Park Group Development and Construction Department who manages the Nowy Wełnowiec project.
The 1905 compressor house, formerly the back office of a zinc smelter, will regain its industrial character through revitalisation. The brick facades will be cleaned, the original window openings and architectural details will be restored. After the modernisation, the building will become a symbol of New Wełnowiec, housing a model of the investment, an information point and a meeting space for residents.
At the same time, in accordance with the applicable procedures, the developer will begin the process of obtaining the required environmental decisions and, on that basis, dispose of mounds of earth located on the site. This part of the work is the responsibility of Investeko, a Silesian company specialising in land reclamation.
New Wełnowiec plans include Poland’s first central waste management and rainwater retention system, renewable sources of energy and heat, green roofs and terraces to reduce the heat island effect, and green areas created in line with biodiversity principles and adapted to climate conditions.
“The Nowy Wełnowiec project aims to transform a part of the city which is currently inaccessible into a modern, mixed-use, multigenerational space where life revolves around greenery and community. It will be a place where nature co-creates the surroundings while the space between buildings becomes more important than the buildings themselves”, said Tomasz Napieralski, architect and partner at JEMS Architekci. “Nowy Wełnowiec is not only a new area of the city for residents to live in, but also for the whole community to live together. We combine tradition with modernity, greenery with architecture, creating a city that invites people to be together”, said Napieralski.



