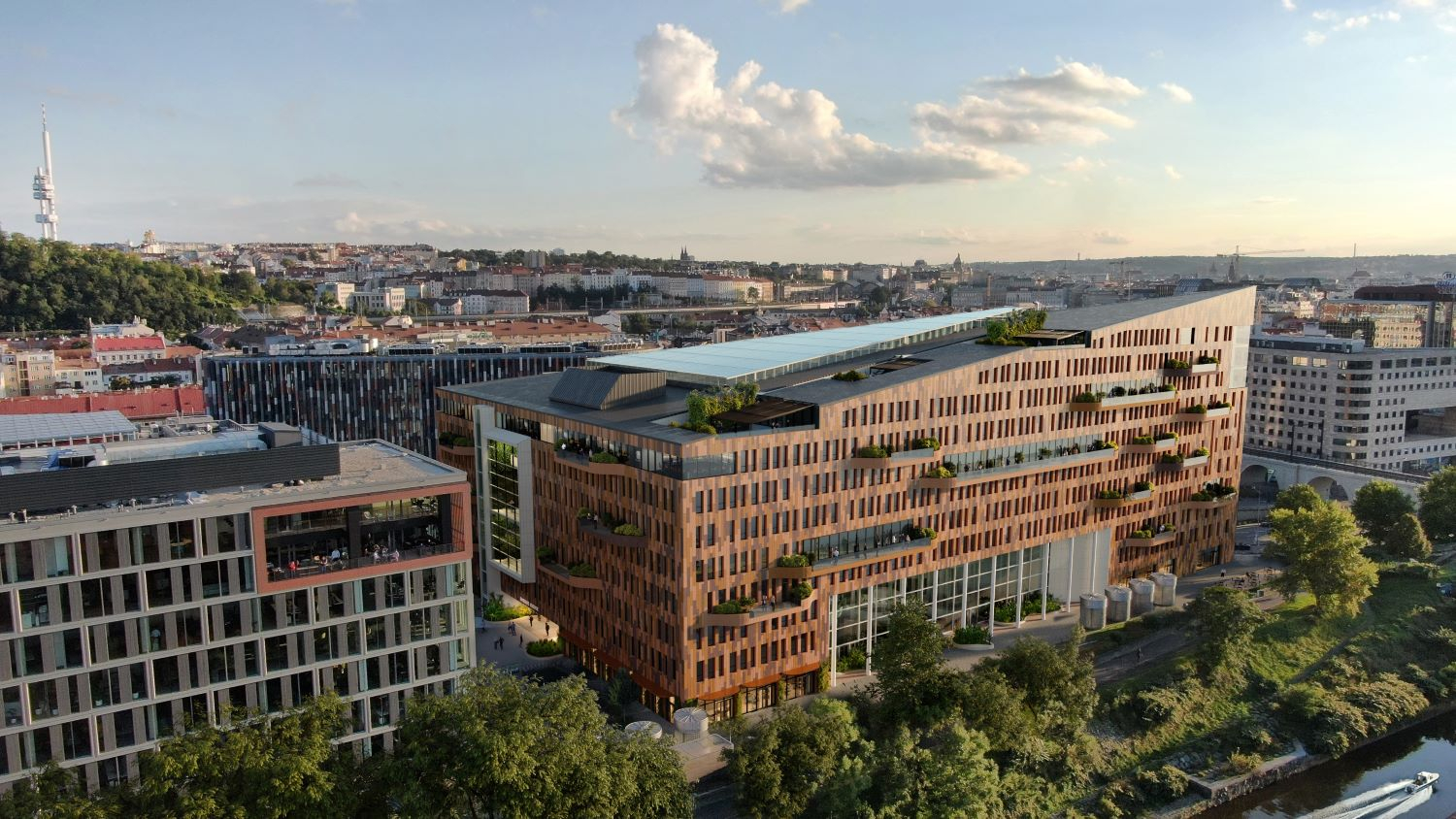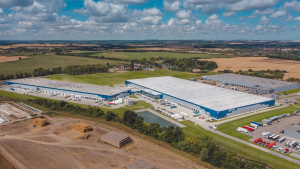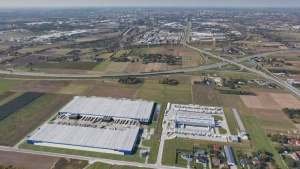
Danube House is a landmark office building in Riverside Karlin, anchored by international occupiers from tech, start-up, legal, and banking industries. After 20 years of operation, it is now undergoing comprehensive refurbishment.
The New Danube House will offer 22,500 sqm of leasable area, predominantly for offices. The stone facade will be replaced with a new terracotta facade designed by the Bogle Architects, led by Luigi Simione to enhance its shape and volume. The atrium will become the living heart of the building with floating platforms serving as meeting spaces, lounges, study rooms, auditoriums, a climbing wall and exercise areas. It will feature two private suspended meeting rooms with panoramic river views, a shared meeting room, and a large winter garden on the second floor. Sustainable design includes energy-efficient and renewable heating and cooling sources (heat pumps), advanced waste recycling, and targeting LEED Platinum certification and Energy Performance Certificate (EPC) B. Danube House will be 100% powered by renewable electricity.
CA Immo plans to start construction works in Q4 2024. The completion of the New Danube House is expected at the beginning of 2026. Full operations will commence in Q1 2026.
The office campus comprises five office buildings, Danube House, Nile House, Amazon Court, Mississippi House and Missouri Park – and has just been completed by a newly created park, which opens the area to the general public. It is accessible not only from Karlín but also from Holešovice, thanks to the new pedestrian bridge nicknamed HolKa.



