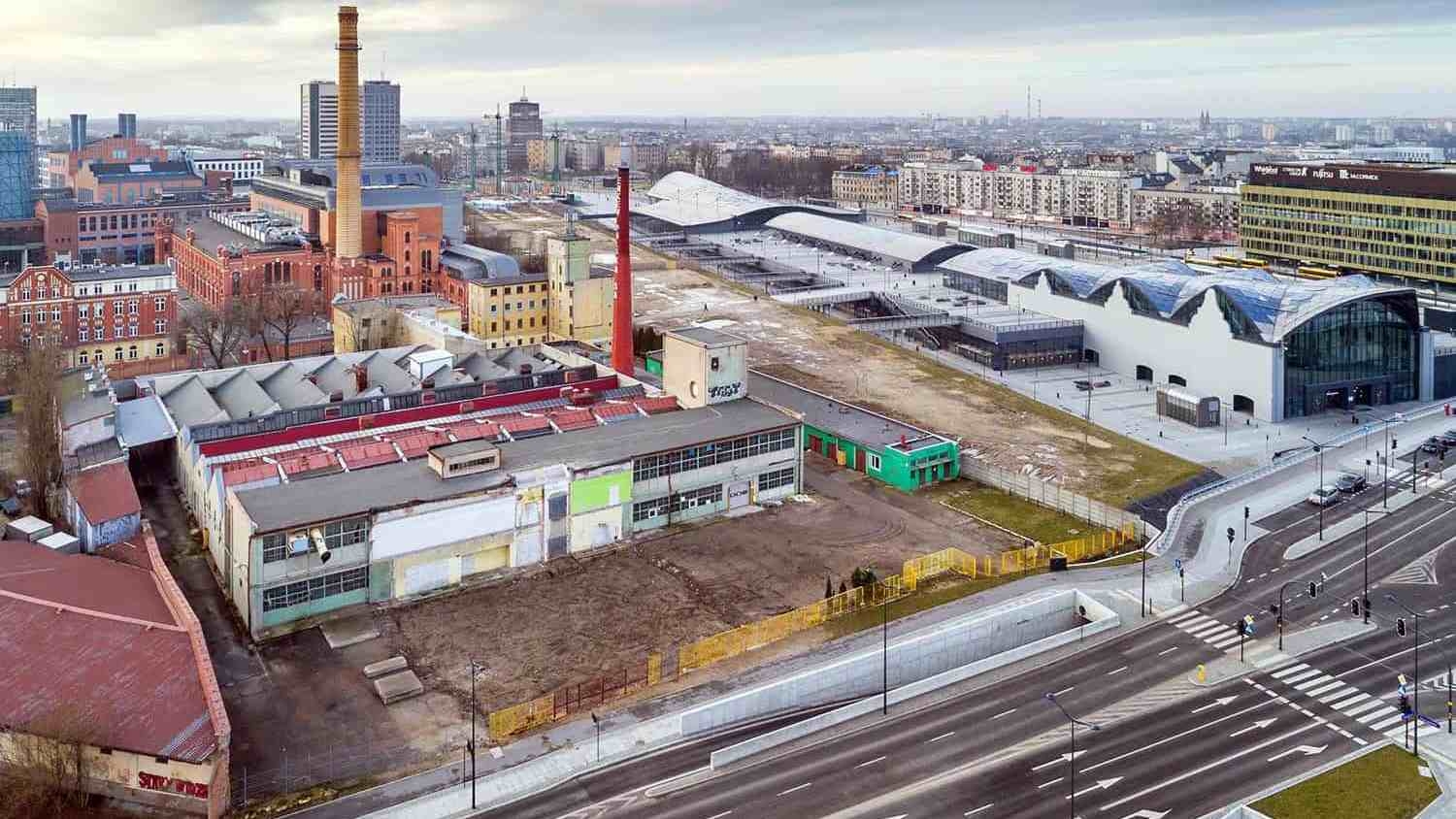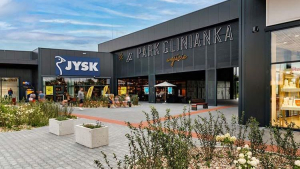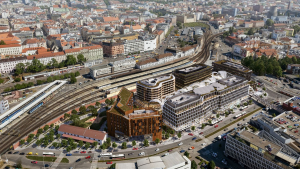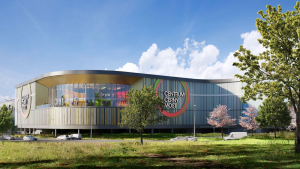
Łódź will become the second Polish city after Warsaw with projects by HB Reavis. The company has become the new owner of a plot at 2 Targowa Street in Nowe Centrum Łodzi (The New Centre of Łódź). According to the local zoning plan, the area will consist of office buildings with publicly accessible retail and walkable spaces on the ground floors. The listed buildings located on the plot will also be preserved. The price of the plot has not been revealed.
The plot bought by HB Reavis is located near the Łódź Fabryczna railway station, next to EC1, a regenerated arts, culture and education complex. The 1-hectare plot may be developed with buildings with a total leasable area of approx. 30,000 sqm.
“We begin our journey in a city that is consistently building its modern image while taking note of its unique history. Nowe Centrum Łodzi is a truly extraordinary initiative in European terms and we are excited to be a part of it. Our experience creating superior quality places in large cities such as Warsaw and London will definitely help us prepare something special for Łódź as well,” says Stanislav Frnka, Country CEO at HB Reavis Poland.
HB Reavis is holding a competition to pick the architects who will develop the architectural design for its Łódź development. The company invited five Polish architectural studios whose names have not been made public. The winner will be selected based on a preliminary vision proposed by the architects in the coming weeks. HB Reavis is looking to apply for the building permit this autumn.
While preparing the architectural design competition, the HB Reavis team took part in design-thinking meetings which included study visits in Nowe Centrum Łodzi, interviews with residents, discussions about local and global real estate market trends as well as creative workshops.
“We believe that this approach will help us design a place that appeals to both residents of Łódź and businesses which will find good conditions for growth here. We aim to be ready to begin construction in early 2019. It will continue for about one and a half years,” adds Stanislav Frnka.
There are three listed structures situated on the plot, including an old factory smokestack and a two-storey building with an attic inspired by the Italian Renaissance which is currently awaiting to be entered into the Provincial Heritage Conservation Office Register. After these buildings are restored, they will have a total of 1,700 sqm of usable space that will become an integral part of the new development. On the other hand, the non-listed storage buildings located on the plot will soon be demolished.



